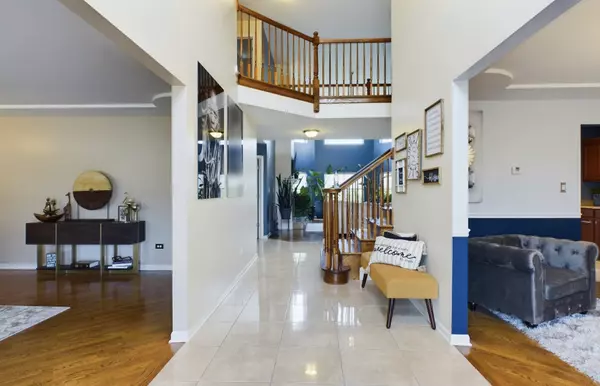$645,000
$645,000
For more information regarding the value of a property, please contact us for a free consultation.
2909 Delphi Court Olympia Fields, IL 60461
5 Beds
4 Baths
6,593 SqFt
Key Details
Sold Price $645,000
Property Type Single Family Home
Sub Type Detached Single
Listing Status Sold
Purchase Type For Sale
Square Footage 6,593 sqft
Price per Sqft $97
MLS Listing ID 12122777
Sold Date 01/08/25
Bedrooms 5
Full Baths 4
HOA Fees $83/ann
Year Built 2007
Tax Year 2023
Lot Size 0.394 Acres
Lot Dimensions 17166
Property Description
Experience waterfront luxury living in Olympia Club Estates. This stunning 5 bedrooms, 4 full bathrooms and 3 car garage home is perfect for entertaining with an incredible indoor and outdoor living space situated on a beautiful fenced in lot with views of a pond. This home offers top of the line upgrades that includes an open concept layout with soaring 20-foot ceilings, sky-lighting, a stunning double-sided fireplace, tray and vaulted ceilings throughout, as well as a stunning fully finished basement with ample storage space throughout the home. A luxurious master bedroom suite with his and her walk-in closets, a sitting room and a spa-like jacuzzi bath with a separate shower. The spacious bedrooms include walk in closets and a junior suite. An executive style office/bedroom on the main floor parallel to a gourmet kitchen with high end appliances, granite counter tops and a walk-in pantry. The fully finished basement featuring a customized bar, epoxy flooring, projector screening area as well as a full bathroom for your guest. Conveniently located near commuter trains, local shops, dining spots and expressways. This home is awaiting new owners to add their unique touches and create lasting memories. Experience this seamless blend of modern elegance and convenience in the desirable town of Olympia Fields. Welcome to Olympia Club Estates a serene suburban subdivision.
Location
State IL
County Cook
Rooms
Basement Full
Interior
Interior Features Vaulted/Cathedral Ceilings, Skylight(s), Bar-Wet, First Floor Laundry, First Floor Full Bath, Walk-In Closet(s), Open Floorplan, Dining Combo, Granite Counters, Pantry
Heating Natural Gas
Cooling Central Air
Fireplaces Number 1
Fireplaces Type Double Sided, Gas Starter
Fireplace Y
Appliance Double Oven, Range, Microwave, Dishwasher, Refrigerator, Washer, Dryer, Disposal, Stainless Steel Appliance(s), Wine Refrigerator, Intercom
Laundry In Unit
Exterior
Exterior Feature Patio
Parking Features Attached
Garage Spaces 3.0
View Y/N true
Building
Lot Description Waterfront
Story 2 Stories
Foundation Concrete Perimeter
Sewer Public Sewer
Water Lake Michigan
New Construction false
Schools
Elementary Schools Arcadia Elementary School
Middle Schools Illinois School
High Schools Fine Arts And Communications Cam
School District 162, 162, 227
Others
HOA Fee Include None
Ownership Fee Simple w/ HO Assn.
Special Listing Condition List Broker Must Accompany, Home Warranty
Read Less
Want to know what your home might be worth? Contact us for a FREE valuation!

Our team is ready to help you sell your home for the highest possible price ASAP
© 2025 Listings courtesy of MRED as distributed by MLS GRID. All Rights Reserved.
Bought with Kameelah Jones • KJones Realty, Inc.





