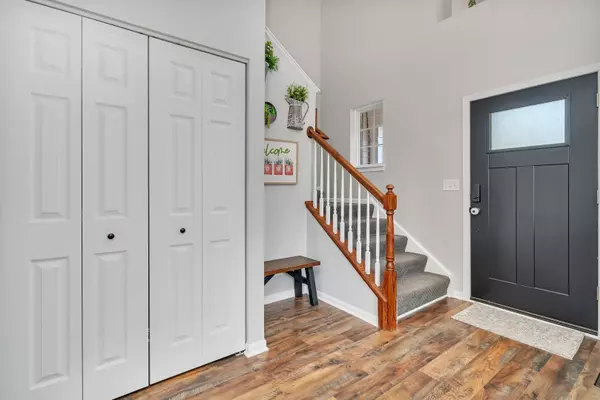$421,250
$424,900
0.9%For more information regarding the value of a property, please contact us for a free consultation.
701 Camden Drive Minooka, IL 60447
5 Beds
3 Baths
2,266 SqFt
Key Details
Sold Price $421,250
Property Type Single Family Home
Sub Type Detached Single
Listing Status Sold
Purchase Type For Sale
Square Footage 2,266 sqft
Price per Sqft $185
Subdivision Summerfield
MLS Listing ID 12179394
Sold Date 01/02/25
Style Traditional
Bedrooms 5
Full Baths 2
Half Baths 2
HOA Fees $21/ann
Year Built 2006
Annual Tax Amount $8,414
Tax Year 2023
Lot Dimensions 62X120X64X120
Property Description
Welcome to your DREAM HOME! A spacious & functional layout combined with seller's beautiful updates throughout make this stunning home absolute perfection. On the main level you will find a two story foyer, oak railings, formal living & dining room, recently updated kitchen (2022) with loads of cabinet & counter space, large island with seating for 4+, stainless steel appliances (2022), backsplash, solid surface counters, & pantry, the kitchen is open to the family room with cozy fireplace & mantle ready for you to decorate, around the corner is the updated downstairs powder room, mud room, & laundry with high end front loading washer & dryer. Head upstairs to four generous sized bedrooms including a master suite with attached bathroom with double vanity & shower/tub, & walk in closet, also upstairs is the 2nd full bathroom. Need more living & entertaining space? The hard to find WALK OUT basement is finished with an additional family room, rec/play room, 5th bedroom, salon, 2nd powder room, & storage room! On the outside, great curb appeal with brick front & welcoming front porch, heated 2 car garage with epoxy floors (2022), deck (2023), patio, & fenced yard. Other features/updates include: water heater (2022), a/c & furnace (2016), roof (2016), freshly painted in today's colors, updated light fixtures & ceiling fans, & new flooring, NO SSA & low annual HOA. This home is part of highly accredited & desired Minooka School District. Close to shopping, restaurants, parks, and bike paths. Just a couple minutes from the highway for easy commute. NOTHING TO DO BUT MOVE IN! Schedule your showing today!
Location
State IL
County Kendall
Community Park, Curbs, Sidewalks, Street Lights, Street Paved
Rooms
Basement Full, Walkout
Interior
Interior Features Wood Laminate Floors, First Floor Laundry
Heating Natural Gas, Forced Air
Cooling Central Air
Fireplaces Number 1
Fireplaces Type Wood Burning, Gas Starter
Fireplace Y
Appliance Range, Dishwasher, Refrigerator, Washer, Dryer, Stainless Steel Appliance(s)
Exterior
Exterior Feature Deck, Patio, Porch
Parking Features Attached
Garage Spaces 2.0
View Y/N true
Roof Type Asphalt
Building
Lot Description Fenced Yard, Sidewalks, Streetlights
Story 2 Stories
Foundation Concrete Perimeter
Sewer Public Sewer
Water Public
New Construction false
Schools
Elementary Schools Jones Elementary School
Middle Schools Minooka Junior High School
High Schools Minooka Community High School
School District 201, 201, 111
Others
HOA Fee Include Other
Ownership Fee Simple w/ HO Assn.
Special Listing Condition None
Read Less
Want to know what your home might be worth? Contact us for a FREE valuation!

Our team is ready to help you sell your home for the highest possible price ASAP
© 2025 Listings courtesy of MRED as distributed by MLS GRID. All Rights Reserved.
Bought with Shanon Tully • Platinum Partners Realtors





