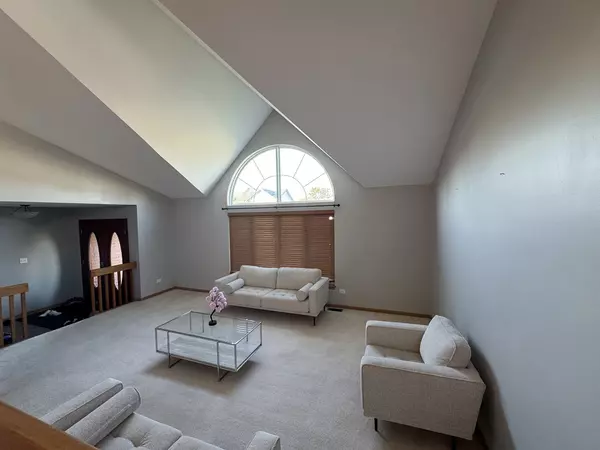$330,000
$335,000
1.5%For more information regarding the value of a property, please contact us for a free consultation.
5831 Kathryn Lane Matteson, IL 60443
4 Beds
2.5 Baths
2,400 SqFt
Key Details
Sold Price $330,000
Property Type Single Family Home
Sub Type Detached Single
Listing Status Sold
Purchase Type For Sale
Square Footage 2,400 sqft
Price per Sqft $137
MLS Listing ID 12189639
Sold Date 12/30/24
Style Tri-Level
Bedrooms 4
Full Baths 2
Half Baths 1
Year Built 2004
Annual Tax Amount $11,607
Tax Year 2023
Lot Size 9,365 Sqft
Lot Dimensions 80 X 125
Property Description
SPACIOUS AND WARMTH are words used to describe this well-maintained quad-level 4-bedroom 2.5-bath home located in the Virgina Estate subdivision in Matteson. Enter this breathtaking large foyer and be impressed by the step-up living room with its custom arched windows and cathedral ceilings. This level features an oversized family room which is great for small or larger gatherings around the fireplace or outdoor fun as it leads onto the raised deck and patio. The 2nd level has a formal dining room that overlooks the living room and brings in warmth from the sun and a spacious eat-in kitchen with stainless steel appliances. The bedrooms are found in the secluded area of the home and the primary ensuite is large enough for a California King bed. The lower-level has a gigantic unfinished basement ready to be transformed into your dream space - man/woman cave, gym, theater, and game rooms. The possibilities are endless. Additional highlights are the jacuzzi tub, separate shower, and over 2400 square feet. Sold in "as-is" condition because there is nothing to do but move in.
Location
State IL
County Cook
Rooms
Basement Full
Interior
Interior Features Vaulted/Cathedral Ceilings, Open Floorplan
Heating Natural Gas, Forced Air
Cooling Central Air
Fireplaces Number 1
Fireplaces Type Wood Burning, Gas Starter
Fireplace Y
Appliance Range, Microwave, Dishwasher, Refrigerator, Washer, Dryer
Exterior
Exterior Feature Deck, Patio, Fire Pit
Parking Features Attached
Garage Spaces 2.0
View Y/N true
Roof Type Asphalt
Building
Lot Description Landscaped, Wooded
Story Split Level w/ Sub
Foundation Concrete Perimeter
Sewer Public Sewer
Water Lake Michigan
New Construction false
Schools
Elementary Schools Marya Yates Elementary School
Middle Schools Colin Powell Middle School
School District 159, 159, 227
Others
HOA Fee Include None
Ownership Fee Simple
Special Listing Condition None
Read Less
Want to know what your home might be worth? Contact us for a FREE valuation!

Our team is ready to help you sell your home for the highest possible price ASAP
© 2025 Listings courtesy of MRED as distributed by MLS GRID. All Rights Reserved.
Bought with Victor Jones • HomeSmart Realty Group





