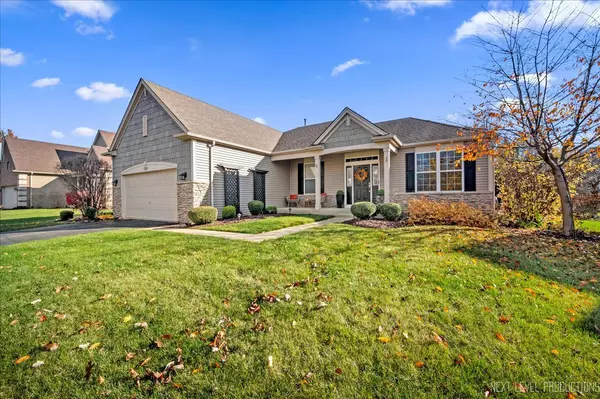$425,000
$429,900
1.1%For more information regarding the value of a property, please contact us for a free consultation.
1315 Hall Street Sugar Grove, IL 60554
3 Beds
2 Baths
2,160 SqFt
Key Details
Sold Price $425,000
Property Type Single Family Home
Sub Type Detached Single
Listing Status Sold
Purchase Type For Sale
Square Footage 2,160 sqft
Price per Sqft $196
Subdivision Walnut Woods
MLS Listing ID 12211994
Sold Date 12/23/24
Style Ranch
Bedrooms 3
Full Baths 2
HOA Fees $25/ann
Year Built 2005
Annual Tax Amount $9,975
Tax Year 2023
Lot Dimensions 80X125
Property Description
Exceptional Walnut Woods open concept ranch with beautiful upgrades, from the gourmet cooks kitchen, to the elegant stacked-stone fireplace, this home has it all! Modern and spacious single level living featuring three large bedrooms, walk-in closets, all over an expansive basement that promises unlimited expansion. Wide plank hardwood flooring through the main living area, with carpeted bedrooms. Crisp white finish carpentry in the trims and crown molding adds a timeless touch, over warm current color palette on the walls. The well-executed kitchen updated in 2018 provides 42" cabinets, pantry, abundant storage, granite counters and GE appliances. Overlooking the dining area and family room, this is the social hub of your new home. Just off the foyer is a generous flex-room suitable for formal dining or living room or office. The private owners' suite boasts a luxury bath and nice sized walk-in closet. Walnut Woods is a serene community set amongst rural environs offering parks, ponds, walking paths, yet convenient to schools, shopping, recreation and transit. You will not want to miss this one!
Location
State IL
County Kane
Community Park
Rooms
Basement Full
Interior
Interior Features Vaulted/Cathedral Ceilings, Hardwood Floors, First Floor Bedroom, First Floor Laundry, First Floor Full Bath, Walk-In Closet(s), Ceiling - 9 Foot, Open Floorplan, Some Carpeting, Dining Combo
Heating Natural Gas, Forced Air
Cooling Central Air
Fireplaces Number 1
Fireplaces Type Gas Log
Fireplace Y
Appliance Range, Microwave, Dishwasher, Refrigerator, Washer, Dryer, Disposal
Laundry Gas Dryer Hookup
Exterior
Exterior Feature Patio, Porch, Storms/Screens
Parking Features Attached
Garage Spaces 2.0
View Y/N true
Roof Type Asphalt
Building
Lot Description Landscaped
Story 1 Story
Foundation Concrete Perimeter
Sewer Public Sewer
Water Public
New Construction false
Schools
Elementary Schools John Shields Elementary School
Middle Schools Harter Middle School
High Schools Kaneland High School
School District 302, 302, 302
Others
HOA Fee Include Other
Ownership Fee Simple w/ HO Assn.
Special Listing Condition None
Read Less
Want to know what your home might be worth? Contact us for a FREE valuation!

Our team is ready to help you sell your home for the highest possible price ASAP
© 2025 Listings courtesy of MRED as distributed by MLS GRID. All Rights Reserved.
Bought with Catherine Giordano • Berkshire Hathaway HomeServices Chicago





