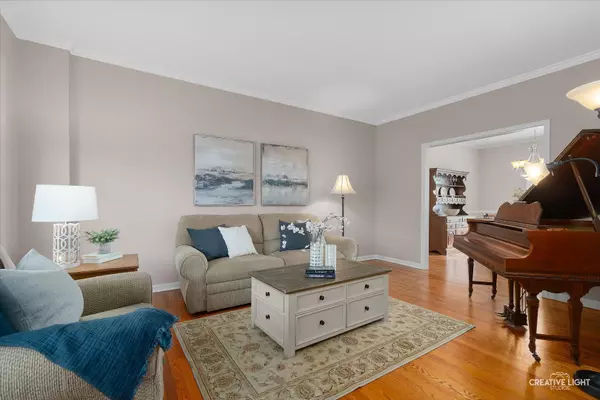$770,000
$785,000
1.9%For more information regarding the value of a property, please contact us for a free consultation.
3508 Rollingridge Road Naperville, IL 60564
4 Beds
3.5 Baths
3,208 SqFt
Key Details
Sold Price $770,000
Property Type Single Family Home
Sub Type Detached Single
Listing Status Sold
Purchase Type For Sale
Square Footage 3,208 sqft
Price per Sqft $240
Subdivision Tall Grass
MLS Listing ID 12195132
Sold Date 12/13/24
Style Traditional
Bedrooms 4
Full Baths 3
Half Baths 1
HOA Fees $64/ann
Year Built 2000
Annual Tax Amount $14,394
Tax Year 2023
Lot Dimensions 75X125X96X133
Property Description
Warm and inviting, this 4-bedroom home is situated on a tranquil pond lot with nature views from nearly every room. The first floor features hardwood floors throughout, a home office, and a family room with tray ceilings, a brick fireplace, and custom built-ins. The formal living room and dining room offer timeless style with beautiful hardwood floors. Elegant plantation shutters are in almost every room! The dining room's large window provides a serene view overlooking the pond, perfect for hosting the holidays. The spacious Kitchen is complete with stainless steel appliances, granite countertops, and a large walk-in pantry. The amazing new Trex Deck is perfect for outdoor enjoyment. Grab a cup of coffee & enjoy the sunrise! Upstairs, the Primary Suite has a tray ceiling and offers a newly refreshed bathroom with fresh Agreeable Gray paint, new mirrors & light fixtures. 3 additional generous sized bedrooms all boast new carpet. The finished lookout basement is a true entertainer's delight, with Media area to watch the game on Sundays, Rec Room and bar! American Home Shield home warranty included. NEW CARPET 2024! NEW A/C 2024! NEW SUMP PUMP 2024! NEW FURNACE 2023! NEW TANKLESS WATER HEATER 2023! NEW EXTERIOR LIGHTS 2023! NEW TREX DECK 2021! NEW ROOF 2019! NEW GARAGE DOORS 2018! Tall Grass is a swim/tennis community with elementary & middle schools nestled with in it's boundaries. Located close by is Route 59 & 95th St shopping, restaurant & entertainment area. A short 10 minute drive to vibrant downtown Naperville with all the the amenities Naperville has to offer!
Location
State IL
County Will
Community Clubhouse, Park, Pool, Tennis Court(S), Lake, Sidewalks
Rooms
Basement Full
Interior
Interior Features Vaulted/Cathedral Ceilings, Skylight(s), Hardwood Floors, First Floor Laundry
Heating Natural Gas, Forced Air
Cooling Central Air
Fireplaces Number 1
Fireplaces Type Gas Starter
Fireplace Y
Appliance Double Oven, Microwave, Dishwasher, Disposal, Stainless Steel Appliance(s)
Exterior
Exterior Feature Deck, Porch, Storms/Screens
Parking Features Attached
Garage Spaces 2.0
View Y/N true
Roof Type Asphalt
Building
Lot Description Pond(s), Water View
Story 2 Stories
Foundation Concrete Perimeter
Sewer Public Sewer, Sewer-Storm
Water Lake Michigan
New Construction false
Schools
Elementary Schools Fry Elementary School
Middle Schools Scullen Middle School
High Schools Waubonsie Valley High School
School District 204, 204, 204
Others
HOA Fee Include Clubhouse,Pool
Ownership Fee Simple w/ HO Assn.
Special Listing Condition Corporate Relo
Read Less
Want to know what your home might be worth? Contact us for a FREE valuation!

Our team is ready to help you sell your home for the highest possible price ASAP
© 2025 Listings courtesy of MRED as distributed by MLS GRID. All Rights Reserved.
Bought with Jody Sholeen • john greene, Realtor





