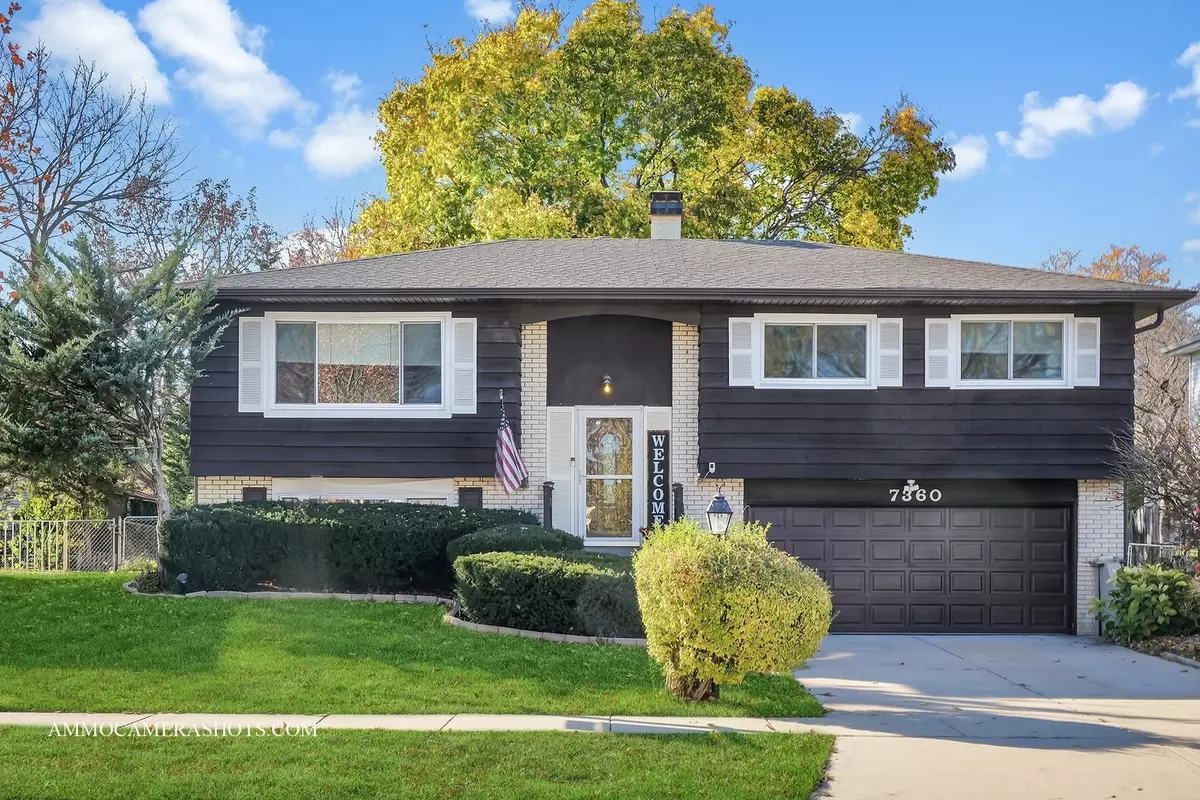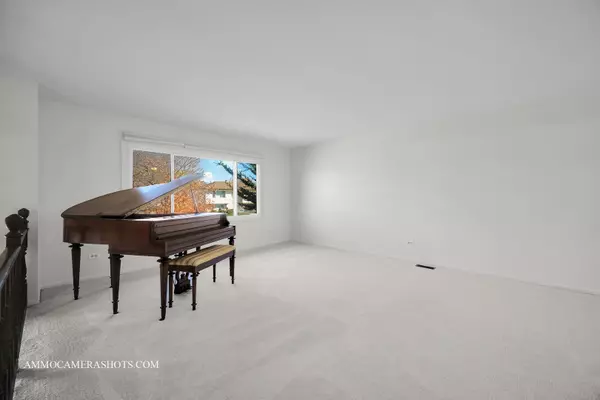$327,000
$323,500
1.1%For more information regarding the value of a property, please contact us for a free consultation.
7360 GLADIOLA Avenue Hanover Park, IL 60133
3 Beds
1.5 Baths
1,214 SqFt
Key Details
Sold Price $327,000
Property Type Single Family Home
Sub Type Detached Single
Listing Status Sold
Purchase Type For Sale
Square Footage 1,214 sqft
Price per Sqft $269
Subdivision Hanover Gardens
MLS Listing ID 12201809
Sold Date 12/13/24
Bedrooms 3
Full Baths 1
Half Baths 1
Year Built 1970
Annual Tax Amount $6,352
Tax Year 2023
Lot Size 7,801 Sqft
Lot Dimensions 65X120
Property Description
ACT FAST ! * IDEAL FAMILY STYLE HOME ! * SOLID BUILT 3/4 ALL BRICK CONSTRUCTION * MOVE~IN CONDITION ! * EXTREMELY WELL MAINTAINED WITH TLC BY ORIGINAL OWNERS * BIG TICKET ITEMS * NEW/NEWER FEATURES AND UPGRADES INC : NEW NEUTRAL CARPET & PAD * HARDWOOD FLOORS * FRESHLY PAINTED * NEW THERMAL WINDOWS W/TRANSFERABLE WARRANTY "2022" * FURNACE * WATER HEATER * ARCHITECTURAL ROOF AND GUTTERS "2017" FULLY APPLIANCED KITCHEN * ENTERTAINMENT~SIZE DECK * EXTRA LARGE 2 CAR GARAGE * NEWER LARGE CONCRETE DRIVEWAY * OVERSIZE FENCED COUNTRY LOT * MUCH MORE * CONVENIENT TO EVERYTHING ! * QUICK CLOSE * WELCOME HOME !
Location
State IL
County Cook
Community Curbs, Sidewalks, Street Lights, Street Paved
Rooms
Basement Partial
Interior
Interior Features Hardwood Floors, Some Insulated Wndws
Heating Natural Gas, Forced Air
Cooling Central Air
Fireplace N
Appliance Range, Microwave, Dishwasher, Refrigerator, Washer, Dryer, Gas Oven
Laundry Gas Dryer Hookup, In Unit
Exterior
Exterior Feature Deck, Storms/Screens
Parking Features Attached
Garage Spaces 2.0
View Y/N true
Roof Type Asphalt
Building
Lot Description Fenced Yard, Sidewalks, Streetlights
Story Raised Ranch
Foundation Concrete Perimeter
Sewer Public Sewer, Sewer-Storm
Water Lake Michigan
New Construction false
Schools
Elementary Schools Laurel Hill Elementary School
Middle Schools Tefft Middle School
High Schools Bartlett High School
School District 46, 46, 46
Others
HOA Fee Include None
Ownership Fee Simple
Special Listing Condition None
Read Less
Want to know what your home might be worth? Contact us for a FREE valuation!

Our team is ready to help you sell your home for the highest possible price ASAP
© 2024 Listings courtesy of MRED as distributed by MLS GRID. All Rights Reserved.
Bought with Reyna Villegas • Real People Realty






