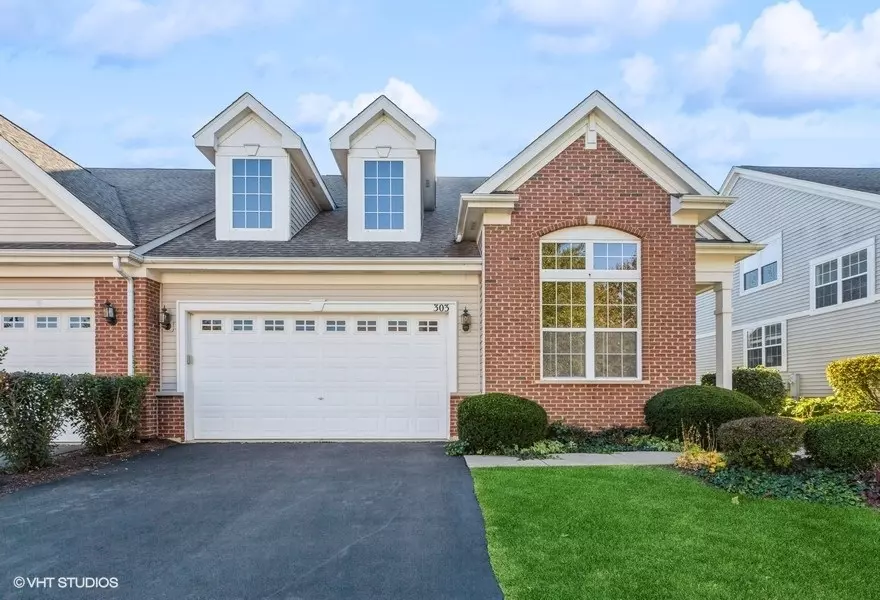$410,000
$434,900
5.7%For more information regarding the value of a property, please contact us for a free consultation.
303 Quarry Ridge Circle Sugar Grove, IL 60554
3 Beds
3.5 Baths
1,954 SqFt
Key Details
Sold Price $410,000
Property Type Condo
Sub Type 1/2 Duplex
Listing Status Sold
Purchase Type For Sale
Square Footage 1,954 sqft
Price per Sqft $209
Subdivision Prestbury
MLS Listing ID 12182358
Sold Date 12/06/24
Bedrooms 3
Full Baths 3
Half Baths 1
HOA Fees $132/mo
Year Built 2004
Annual Tax Amount $7,938
Tax Year 2023
Lot Dimensions 48 X 129 X 47 X 125
Property Description
Get ready for luxury living! Beautiful home in sought after Townes of Prestbury. 3354 total finished square feet including the finished basement. This sunny and spacious home features a fabulous first floor primary suite! Great room has volume ceiling open to kitchen and large eating area. The kitchen features stainless appliances,granite countertops and white cabinets.(range new 2024) There is a separate sitting area off the dining room with a small bar, great for coffee or cocktails. The first floor den with closet could be a possible 4th bedroom. The entire first floor is hardwood, American cherry and maple, with ceramic tile in the mud room. New carpet through out, new water heater, HVAC and humidifier (2022) Watch a movie or just hang out in the spacious finished basement with bedroom, full bath and sitting area. Potential abounds for this private space. No worries about lawn care or snow removal as this is done by HOA. Clubhouse, pool, tennis and pickleball courts included in Prestbury community. Close to I-88, shopping and the Gilman Trail.
Location
State IL
County Kane
Rooms
Basement Full
Interior
Heating Natural Gas
Cooling Central Air
Fireplace N
Appliance Range, Microwave, Dishwasher, Refrigerator, Stainless Steel Appliance(s)
Exterior
Parking Features Attached
Garage Spaces 2.0
View Y/N true
Building
Sewer Public Sewer
Water Public
New Construction false
Schools
School District 129, 129, 129
Others
Pets Allowed Cats OK, Dogs OK
HOA Fee Include Clubhouse,Pool,Exterior Maintenance,Lawn Care,Snow Removal,Other
Ownership Fee Simple w/ HO Assn.
Special Listing Condition None
Read Less
Want to know what your home might be worth? Contact us for a FREE valuation!

Our team is ready to help you sell your home for the highest possible price ASAP
© 2025 Listings courtesy of MRED as distributed by MLS GRID. All Rights Reserved.
Bought with Jennifer Leonard-Comperda • Baird & Warner Fox Valley - Geneva





