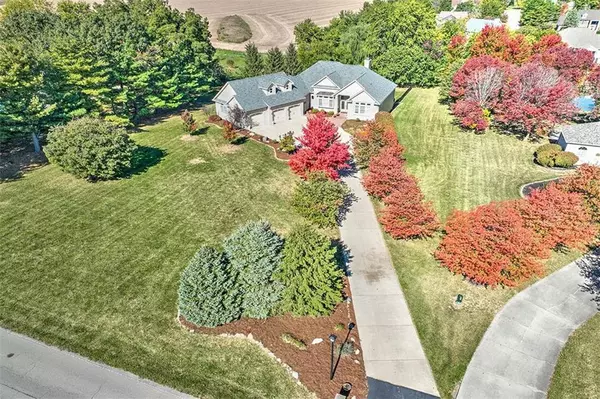$525,000
$549,900
4.5%For more information regarding the value of a property, please contact us for a free consultation.
1270 W Hickory Point Road Decatur, IL 62526
4 Beds
3.5 Baths
4,753 SqFt
Key Details
Sold Price $525,000
Property Type Single Family Home
Sub Type Detached Single
Listing Status Sold
Purchase Type For Sale
Square Footage 4,753 sqft
Price per Sqft $110
Subdivision Deerfield Estates
MLS Listing ID 12192486
Sold Date 12/04/24
Style Ranch
Bedrooms 4
Full Baths 3
Half Baths 1
Year Built 2005
Annual Tax Amount $15,299
Tax Year 2023
Lot Size 1.470 Acres
Lot Dimensions 184X335X186X361
Property Description
This beautiful home is surrounded by approximately 1.5 acres overlooking a pond in the back yard. Warrensburg-Latham School District with Decatur address. Gorgeous ranch with open floor plan and a full walk-out basement. Spacious kitchen with oversized island, granite counters, beautiful designer cabinets and large walk-in pantry. New gas cooktop and gas lines added in 2021, new dishwasher in 2019 and new microwave in 2021. Kitchen opens to dining room and large screened porch. Main floor living room has an oversized fireplace and beautiful views of the property. 11 ft high ceilings in main living area, kitchen, office and foyer, plus 9 ft ceilings in lower walk-out level. New wood floors in master bedroom in 2023. Enjoy the spa-like master bath with double vanity, deep soaker tub, large shower and walk-in closet. New custom tile in walk out lower living area. New $50K roof in 2024. New HVAC in 2019. New $10K black alumimum fence for back yard in 2022. Oversized 3 car garage.
Location
State IL
County Macon
Community Lake
Zoning SINGL
Rooms
Basement Full, Walkout
Interior
Interior Features First Floor Laundry, Pantry, Walk-In Closet(s), First Floor Bedroom
Heating Natural Gas, Forced Air
Cooling Central Air
Fireplaces Number 1
Fireplace Y
Appliance Cooktop, Range Hood, Microwave, Dishwasher, Refrigerator, Washer, Dryer, Disposal
Exterior
Exterior Feature Deck, Patio, Porch Screened
Parking Features Attached
Garage Spaces 3.0
View Y/N true
Roof Type Asphalt
Building
Lot Description Pond(s), Fenced Yard
Story 1 Story
Foundation Concrete Perimeter
Water Public
New Construction false
Schools
Elementary Schools Warrensburglatham
Middle Schools Warrensburglatham
High Schools Warrensburglatham
School District 11, 11, 11
Others
Special Listing Condition None
Read Less
Want to know what your home might be worth? Contact us for a FREE valuation!

Our team is ready to help you sell your home for the highest possible price ASAP
© 2024 Listings courtesy of MRED as distributed by MLS GRID. All Rights Reserved.
Bought with Blake Reynolds • Main Place Real Estate





