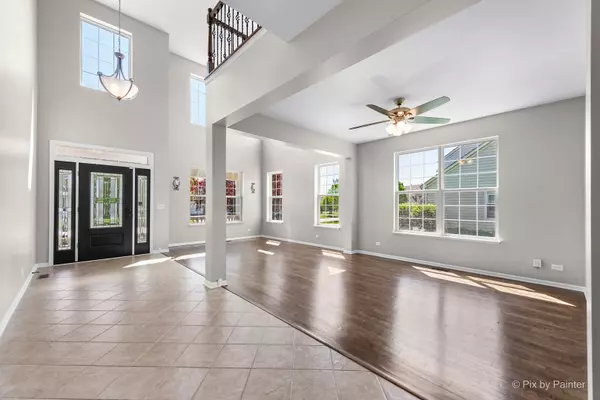$585,000
$585,000
For more information regarding the value of a property, please contact us for a free consultation.
4079 Conifer Drive Elgin, IL 60124
4 Beds
2.5 Baths
4,065 SqFt
Key Details
Sold Price $585,000
Property Type Single Family Home
Sub Type Detached Single
Listing Status Sold
Purchase Type For Sale
Square Footage 4,065 sqft
Price per Sqft $143
Subdivision Cedar Grove
MLS Listing ID 12163928
Sold Date 11/21/24
Style Traditional
Bedrooms 4
Full Baths 2
Half Baths 1
HOA Fees $55/mo
Year Built 2008
Annual Tax Amount $11,690
Tax Year 2023
Lot Size 0.270 Acres
Lot Dimensions 90X132
Property Description
TALK ABOUT MOVE-IN READY!! Beautiful Semi-Custom Home In Highly Desired Cedar Grove Subdivision In Coveted 301 SCHOOL DISTRICT. Spacious, Open Floor Plan Features 4 BEDROOMS, 1ST Floor Den/Office (Could Be 5th Bedroom), Sunny LOFT, Beautifully FINISHED BASEMENT and 3+ CAR HEATED GARAGE. Charming Brick Front with Covered Porch Entry. 2-STORY LIVING ROOM With Hardwood Flooring And A Wall Of Windows Allowing For Tons Of Natural Light Opens To The FORMAL DINING ROOM. Beautiful KITCHEN Features Upscale Cabinetry With Crown Molding, Granite Counters, PANTRY CLOSET, Stainless Appliances, Large L-Shaped Island, Recessed Lighting And Large Eating Area With Slider To Back Yard. You'll Love Entertaining In The Large And Private Back Yard Which Features A LIGHTED GAZEBO and STAMPED CONCRETE PATIO. Inviting FAMILY ROOM With Hardwood Flooring, Lots Of Natural Light and Wood Burning Fireplace with White Mantle. The 1ST FLOOR DEN/5TH BEDROOM Is Conveniently Located Next To The POWDER ROOM And Is Located Just Off The Kitchen. 1ST FLOOR LAUNDRY. Centrally Located Staircase With Beautiful Wood & Iron Rails Leads To The Oversized LOFT With Hardwood Flooring. Step Down The Hall To The Luxury PRIMARY SUITE With TWO Large Walk-in Closets, Trey Ceiling, Hardwood Flooring and Spacious BATH with Soaking Tub, Separate Full Body Shower and Wide Vanity with Double Sinks. BEDROOMS 2-3-4 Are All Generously Sized And Feature Plenty Of Closet Space And Hardwood Flooring. The Upper Level Is Rounded Out With The Stylishly Remodeled HALL BATH and Linen Closet. 3 Levels of Finished Living Space Includes The Wonderful FINISHED BASEMENT with Wide-Plank Hardwood Flooring. Plenty of Space for a 2nd FAMILY ROOM, EXERCISE AREA, GAME AREA. Separate Areas for Mechanicals and Lots of Storage Space. Oversized 3+ CAR HEATED GARAGE with Painted Concrete Flooring. NEED MORE? Updates Include NEW ROOF (2024), NEW GUTTERS (2024), NEW KITCHEN APPLIANCES (2024), Numerous Windows (2021), Hardwood Flooring, Water Heater (2021), Garage Doors, Garage Heater, Garage Flooring (2024), Stamped Concrete Patio, and Washer/Dryer (2022). Get In To See It Now!
Location
State IL
County Kane
Community Park, Curbs, Sidewalks, Street Lights, Street Paved
Rooms
Basement Full
Interior
Interior Features Vaulted/Cathedral Ceilings, Hardwood Floors, First Floor Bedroom, First Floor Laundry, Built-in Features, Walk-In Closet(s), Ceiling - 10 Foot, Ceiling - 9 Foot, Ceilings - 9 Foot, Open Floorplan, Some Carpeting, Some Wood Floors, Drapes/Blinds, Granite Counters, Separate Dining Room, Pantry
Heating Natural Gas, Forced Air
Cooling Central Air
Fireplaces Number 1
Fireplaces Type Wood Burning, Attached Fireplace Doors/Screen
Fireplace Y
Appliance Range, Microwave, Dishwasher, Refrigerator, Washer, Dryer, Disposal, Stainless Steel Appliance(s), Front Controls on Range/Cooktop, Gas Oven
Laundry In Unit, Sink
Exterior
Exterior Feature Patio, Porch, Stamped Concrete Patio, Storms/Screens
Parking Features Attached
Garage Spaces 3.0
View Y/N true
Roof Type Asphalt
Building
Lot Description Corner Lot
Story 2 Stories
Foundation Concrete Perimeter
Sewer Public Sewer, Sewer-Storm
Water Public
New Construction false
Schools
Elementary Schools Howard B Thomas Grade School
Middle Schools Prairie Knolls Middle School
High Schools Central High School
School District 301, 301, 301
Others
HOA Fee Include Other
Ownership Fee Simple
Special Listing Condition None
Read Less
Want to know what your home might be worth? Contact us for a FREE valuation!

Our team is ready to help you sell your home for the highest possible price ASAP
© 2024 Listings courtesy of MRED as distributed by MLS GRID. All Rights Reserved.
Bought with Laura Shulman • Redfin Corporation






