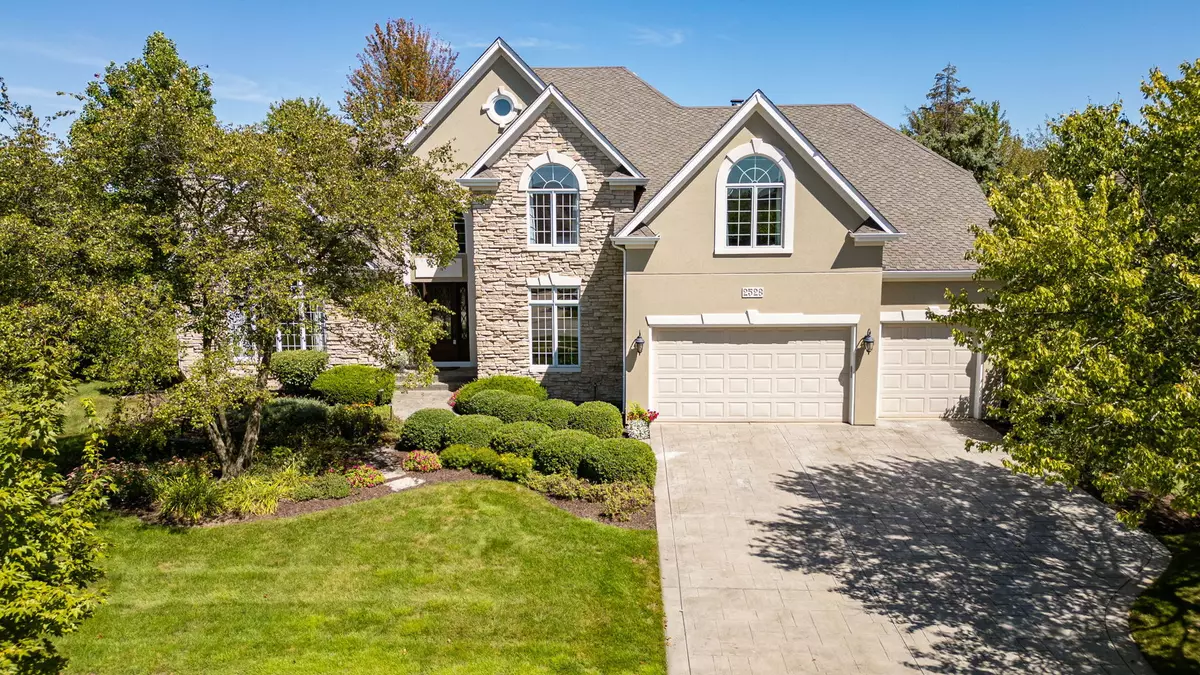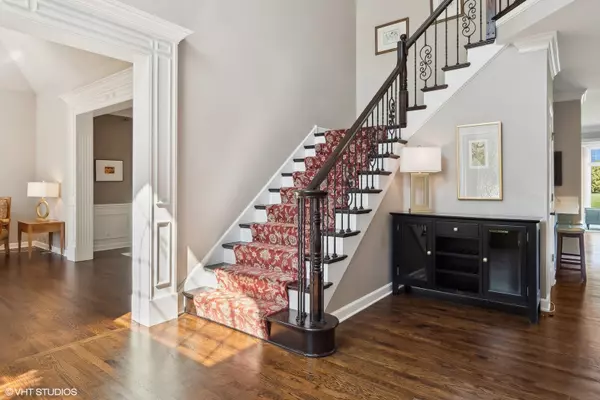$1,200,000
$1,300,000
7.7%For more information regarding the value of a property, please contact us for a free consultation.
2528 Saddlebrook Drive Naperville, IL 60564
4 Beds
5 Baths
5,075 SqFt
Key Details
Sold Price $1,200,000
Property Type Single Family Home
Sub Type Detached Single
Listing Status Sold
Purchase Type For Sale
Square Footage 5,075 sqft
Price per Sqft $236
Subdivision White Eagle
MLS Listing ID 12152410
Sold Date 11/15/24
Style Traditional,Tudor
Bedrooms 4
Full Baths 5
HOA Fees $96/qua
Year Built 1995
Annual Tax Amount $21,667
Tax Year 2023
Lot Size 0.360 Acres
Lot Dimensions 15777
Property Description
**Grand & Gracious Living with Unmatched Golf Course Views!** Step into luxury with this exquisite 5-bedroom, 5-bathroom home, where every detail has been thoughtfully crafted to offer the finest in upscale living. From the moment you enter the grand two-story foyer, you'll be captivated by the custom millwork, premium upgrades, and elegant design that flows seamlessly throughout the home. The heart of this residence is the spacious two-story family room, where floor-to-ceiling windows flood the space with natural light & panoramic views of the prestigious white Eagle Golf course, highlighting the stunning built-in gas fireplace. Perfect for hosting, the adjoining formal dining room offers a sophisticated setting for gatherings. A versatile fifth bedroom or office is conveniently located on the main level, complete with its own full bathroom, offering flexibility and ease of living. The main level boasts rich, newer hardwood floors, enhancing the home's warmth and charm. A sunroom overlooking the 19th fairway provides a peaceful retreat, with direct access to an expansive deck-ideal for both relaxation and entertaining. Culinary enthusiasts will adore the open, updated gourmet kitchen, equipped with high-end stainless steel appliances, ample cabinet space, a large porcelain island, and a cozy eating area. The generous laundry room features built-in cabinets and direct access to both the exterior and the 3+ car garage. Upstairs, the luxurious master suite is a private oasis, complete with the home's third gas fireplace, a serene sitting room with south-facing views of the golf course, and a lavish master bath. Here, you'll find a whirlpool tub, separate shower, dual sinks, and an expansive walk-in closet. Three additional spacious bedrooms, one with a Jack and Jill bathroom, and a catwalk overlooking the family room with panoramic golf course views complete this level. The full finished basement is an entertainer's dream, featuring high ceilings, a built-in wet bar, and a cozy TV area, all accented with decorative details. This versatile space also offers ample storage, egress windows for natural light, and the potential for a sixth bedroom or office. Located within the prestigious White Eagle Golf Club community, this home not only provides breathtaking views but also exclusive access to top-notch amenities, including tennis and pickleball courts, volleyball, a swimming pool, and clubhouse facilities. With a larger deck perfect for entertaining or enjoying sunsets, and situated in the highly regarded 204 school district, this residence is the epitome of luxurious living in a coveted location.
Location
State IL
County Dupage
Community Clubhouse, Park, Pool, Tennis Court(S), Curbs, Sidewalks, Street Lights
Rooms
Basement Full
Interior
Interior Features Vaulted/Cathedral Ceilings, Skylight(s), Bar-Wet, Hardwood Floors, First Floor Bedroom, First Floor Full Bath, Built-in Features, Walk-In Closet(s), Bookcases, Open Floorplan
Heating Natural Gas
Cooling Central Air, Zoned
Fireplaces Number 3
Fireplaces Type Double Sided, Gas Log, Gas Starter
Fireplace Y
Appliance Double Oven, Range, Microwave, Dishwasher, High End Refrigerator, Bar Fridge, Washer, Dryer, Disposal, Stainless Steel Appliance(s), Wine Refrigerator, Range Hood
Laundry Sink
Exterior
Exterior Feature Deck, Storms/Screens
Parking Features Attached
Garage Spaces 3.0
View Y/N true
Roof Type Asphalt
Building
Lot Description Golf Course Lot, Landscaped
Story 2 Stories
Sewer Public Sewer
Water Lake Michigan
New Construction false
Schools
Elementary Schools White Eagle Elementary School
Middle Schools Still Middle School
High Schools Waubonsie Valley High School
School District 204, 204, 204
Others
HOA Fee Include Security,Pool
Ownership Fee Simple w/ HO Assn.
Special Listing Condition None
Read Less
Want to know what your home might be worth? Contact us for a FREE valuation!

Our team is ready to help you sell your home for the highest possible price ASAP
© 2025 Listings courtesy of MRED as distributed by MLS GRID. All Rights Reserved.
Bought with Eabad Haque • Coldwell Banker Realty





