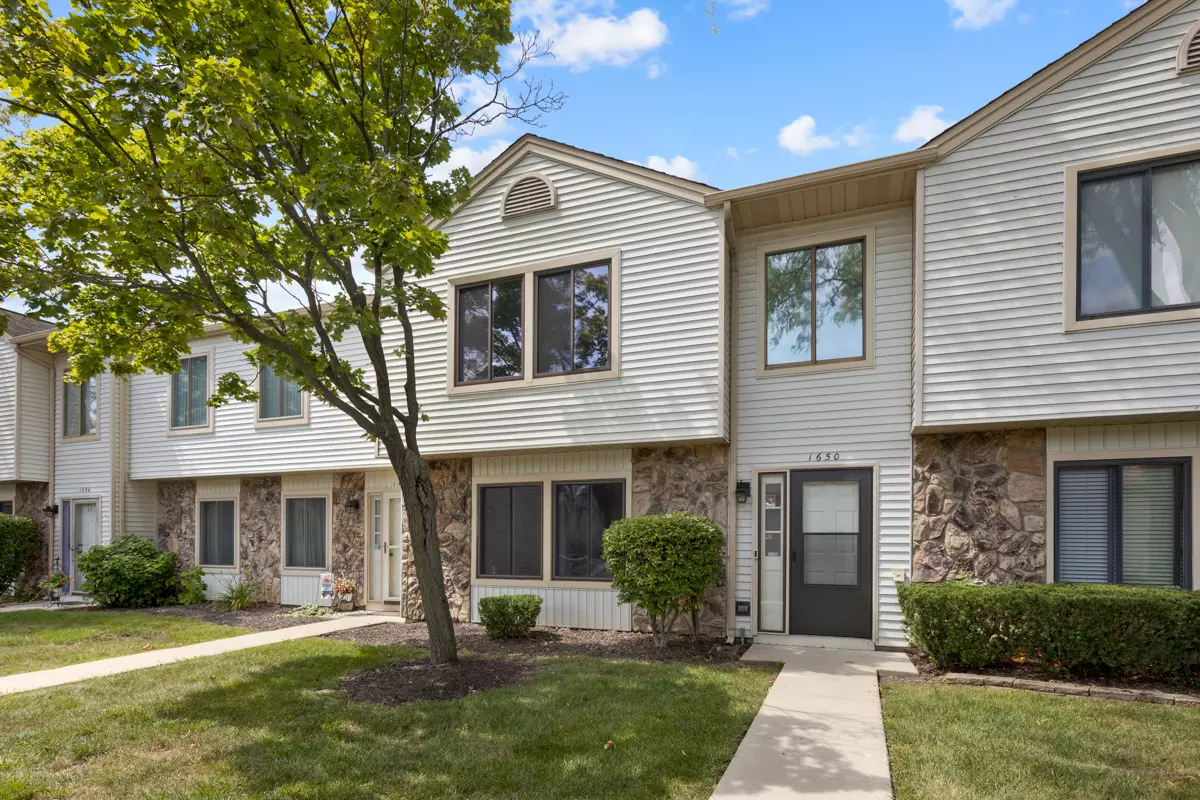$348,000
$344,900
0.9%For more information regarding the value of a property, please contact us for a free consultation.
1650 Vermont Drive Elk Grove Village, IL 60007
3 Beds
1.5 Baths
1,641 SqFt
Key Details
Sold Price $348,000
Property Type Townhouse
Sub Type Townhouse-2 Story
Listing Status Sold
Purchase Type For Sale
Square Footage 1,641 sqft
Price per Sqft $212
Subdivision Hampton Farms
MLS Listing ID 12146704
Sold Date 10/15/24
Bedrooms 3
Full Baths 1
Half Baths 1
HOA Fees $160/mo
Year Built 1988
Annual Tax Amount $6,232
Tax Year 2023
Lot Dimensions COMMON
Property Description
Finally--a three bedroom townhome with a two car garage!!!! This well maintained home has a spectacular location and backs up to the Fox Run Golf Course--but this is loaded with trees and open space. Large living room plus a family room so there is space to get together or go to separate activities. Primary bedroom is giant and has plenty of closet space. Full bath is remodeled and powder room is updated. Full size washer and dryer on the second floor for ease. Kitchen overlooks the dining space and the family room. Lots of windows! Furnace approx 1.5 years new. Outstanding district 54 and 211 (Conant) schools. Great neighborhood. Lots of parks nearby. Easy access to expressways and the Woodfield shopping corridor. Low association cost and very well run association.
Location
State IL
County Cook
Rooms
Basement None
Interior
Interior Features Wood Laminate Floors, Laundry Hook-Up in Unit, Dining Combo
Heating Natural Gas, Forced Air
Cooling Central Air
Fireplace N
Appliance Range, Microwave, Dishwasher, Refrigerator, Washer, Dryer, Disposal
Laundry In Unit
Exterior
Exterior Feature Patio
Parking Features Detached
Garage Spaces 2.0
View Y/N true
Roof Type Asphalt
Building
Sewer Public Sewer
Water Lake Michigan
New Construction false
Schools
Elementary Schools Michael Collins Elementary Schoo
Middle Schools Margaret Mead Junior High School
High Schools J B Conant High School
School District 54, 54, 211
Others
Pets Allowed Cats OK, Dogs OK
HOA Fee Include Insurance,Exterior Maintenance,Lawn Care,Scavenger,Snow Removal
Ownership Condo
Special Listing Condition None
Read Less
Want to know what your home might be worth? Contact us for a FREE valuation!

Our team is ready to help you sell your home for the highest possible price ASAP
© 2024 Listings courtesy of MRED as distributed by MLS GRID. All Rights Reserved.
Bought with John Wright • Keller Williams Premiere Properties





