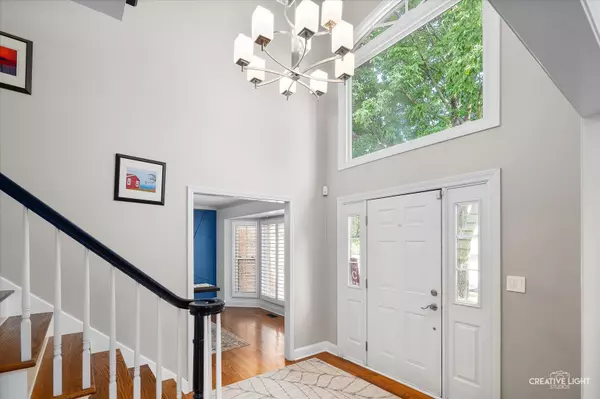$1,050,000
$975,000
7.7%For more information regarding the value of a property, please contact us for a free consultation.
2269 River Woods Drive Naperville, IL 60565
4 Beds
4.5 Baths
3,440 SqFt
Key Details
Sold Price $1,050,000
Property Type Single Family Home
Sub Type Detached Single
Listing Status Sold
Purchase Type For Sale
Square Footage 3,440 sqft
Price per Sqft $305
Subdivision Riverwoods
MLS Listing ID 12165809
Sold Date 10/11/24
Bedrooms 4
Full Baths 4
Half Baths 1
Year Built 1989
Annual Tax Amount $17,082
Tax Year 2023
Lot Size 24.000 Acres
Lot Dimensions 78X135X78X144
Property Description
One of a kind gorgeous Riverwoods home situated on premium lot. Renovated white modern kitchen featuring new lighting, glass subway backsplash, and an abundance of cabinetry that includes 2 practical storage niche, one for small appliances and one for charging cords and mail. Vaulted family room has white masonry fireplace flanked by built-in bookcases and stylish dry bar with beverage/wine fridge. Amazing office space with picture window features panoramic view of lush garden and woods. Oversized mudroom/laundry room. Primary bedroom with hardwood flooring, dual walk-in customized closets and renovated bath includes Kohler cast iron soaking tub, dual vanity and separate shower. All beds have attached baths. Walkout basement with fireplace, bar, remodeled full bath and exercise room that can be used as guest room. Elevated 20x26 deck with patio beneath overlooks extensive landscaping and a secret path in woods leading to Dupage River and trail. Roof '18 - driveway '21 - skylights '22 - irrigation system - garage epoxy floor '23 - 1 patio door basement '23 - Most windows replaced with Anderson Renewal - radon mitigated - New light fixtures throughout. Convenient location to shopping, restaurants, expressways, trails and all activities Naperville has to offer!
Location
State IL
County Will
Community Curbs, Sidewalks, Street Lights
Rooms
Basement Full
Interior
Interior Features Vaulted/Cathedral Ceilings, Skylight(s), Bar-Wet, Hardwood Floors, First Floor Laundry, Walk-In Closet(s)
Heating Natural Gas, Forced Air
Cooling Central Air
Fireplaces Number 2
Fireplaces Type Gas Log, Gas Starter
Fireplace Y
Appliance Double Oven, Microwave, Dishwasher, Refrigerator, Bar Fridge, Washer, Dryer, Disposal, Stainless Steel Appliance(s), Wine Refrigerator, Cooktop
Laundry Sink
Exterior
Exterior Feature Deck, Patio
Parking Features Attached
Garage Spaces 2.0
View Y/N true
Roof Type Asphalt
Building
Lot Description Fenced Yard
Story 2 Stories
Sewer Public Sewer
Water Public
New Construction false
Schools
Elementary Schools River Woods Elementary School
Middle Schools Madison Junior High School
High Schools Naperville Central High School
School District 203, 203, 203
Others
HOA Fee Include None
Ownership Fee Simple
Special Listing Condition None
Read Less
Want to know what your home might be worth? Contact us for a FREE valuation!

Our team is ready to help you sell your home for the highest possible price ASAP
© 2025 Listings courtesy of MRED as distributed by MLS GRID. All Rights Reserved.
Bought with Beau Shirley • Coldwell Banker Realty





