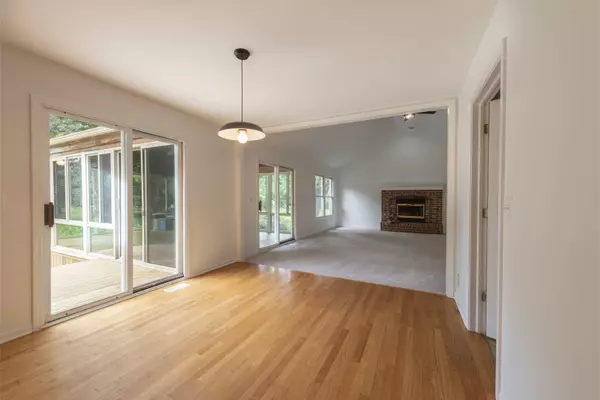$580,000
$600,000
3.3%For more information regarding the value of a property, please contact us for a free consultation.
29W620 Albright Street Warrenville, IL 60555
4 Beds
2.5 Baths
2,757 SqFt
Key Details
Sold Price $580,000
Property Type Single Family Home
Sub Type Detached Single
Listing Status Sold
Purchase Type For Sale
Square Footage 2,757 sqft
Price per Sqft $210
Subdivision Warrenville Estates
MLS Listing ID 12105765
Sold Date 10/11/24
Style Traditional
Bedrooms 4
Full Baths 2
Half Baths 1
Year Built 1997
Annual Tax Amount $12,861
Tax Year 2022
Lot Size 0.820 Acres
Lot Dimensions 100X366X94X366
Property Description
Beautiful custom home painted and carpeted in 2024. It feeds the awarded 200 school district. This home has over 3,000 square feet of finished living space on almost an acre! The large kitchen with maple cabinetry, granite countertops and island opens to the family room with a fireplace. Lookout to a wonderful large back yard from your screened in porch. The master suite has double sinks, a jetted tub,separate shower and a walkin closet. There is a 1st floor den/office,a finished basement, and a 3 car garage! Recent updates include new HVAC in 2018,Appliances in 2019, a new roof in 2019 and new windows in the screened porch in 2021.
Location
State IL
County Dupage
Community Curbs, Street Paved
Rooms
Basement Partial
Interior
Interior Features Vaulted/Cathedral Ceilings, Hardwood Floors
Heating Natural Gas
Cooling Central Air
Fireplaces Number 1
Fireplaces Type Wood Burning, Gas Starter
Fireplace Y
Appliance Range, Microwave, Dishwasher, Refrigerator, Washer, Dryer
Exterior
Exterior Feature Deck, Patio, Porch, Porch Screened, Storms/Screens
Parking Features Attached
Garage Spaces 3.0
View Y/N true
Roof Type Asphalt
Building
Lot Description Landscaped
Story 2 Stories
Foundation Concrete Perimeter
Sewer Septic-Private
Water Private Well
New Construction false
Schools
Elementary Schools Bower Elementary School
Middle Schools Hubble Middle School
High Schools Wheaton Warrenville South H S
School District 200, 200, 200
Others
HOA Fee Include None
Ownership Fee Simple
Special Listing Condition None
Read Less
Want to know what your home might be worth? Contact us for a FREE valuation!

Our team is ready to help you sell your home for the highest possible price ASAP
© 2024 Listings courtesy of MRED as distributed by MLS GRID. All Rights Reserved.
Bought with Tammy Sako • @properties Christie's International Real Estate






