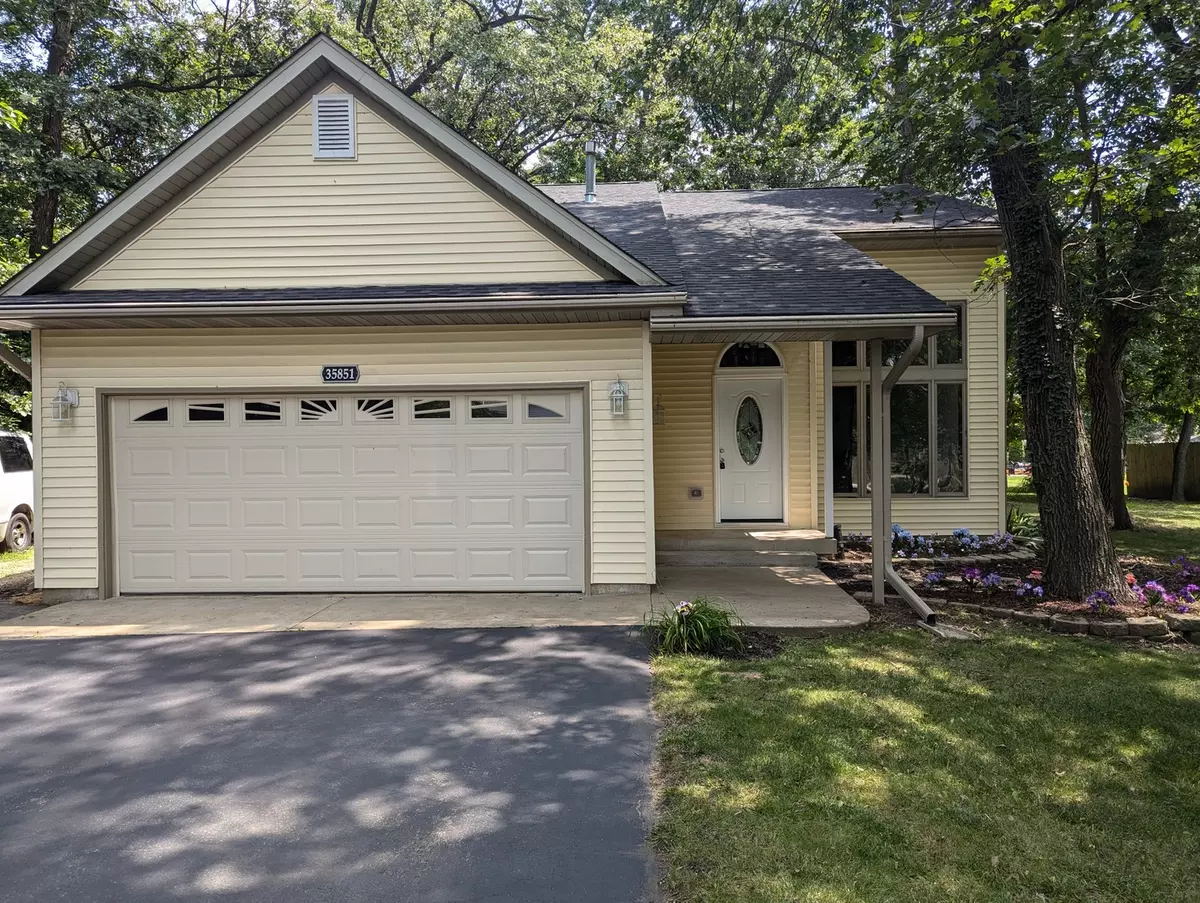$313,500
$315,000
0.5%For more information regarding the value of a property, please contact us for a free consultation.
35851 Jay Drive Custer Park, IL 60481
3 Beds
2.5 Baths
2,000 SqFt
Key Details
Sold Price $313,500
Property Type Single Family Home
Sub Type Detached Single
Listing Status Sold
Purchase Type For Sale
Square Footage 2,000 sqft
Price per Sqft $156
MLS Listing ID 12132414
Sold Date 09/30/24
Bedrooms 3
Full Baths 2
Half Baths 1
Year Built 1992
Annual Tax Amount $4,123
Tax Year 2022
Lot Size 0.500 Acres
Lot Dimensions 92 X 241 X 93 X 241
Property Description
This amazing, completely remodeled home is nestled on a .58 acre private, wooded lot! Features: A sun-filled vaulted living room; Stunning kitchen that boasts gray cabinets, granite counters, glass subway tile backsplash & stainless steel appliances; Dining room with access to the wonderful cooled 4 season room overlooking the scenic yard with large fire pit, 24x12 workshop with vacuum system & attached mower room; Desirable main level master suite with double closets, updated private bath & door to the outdoor deck; Convenient main level laundry; Spacious loft overlooking the living room; Bedroom #2 with double closet; Beautifully updated bath 2. This home is located on a very quiet & safe street with no through traffic, safe for kids to ride bikes & there are friendly neighbors! Great Custer Reed School District too! New Roof 2023. Seller is offering a home warranty for additional peace of mind.
Location
State IL
County Will
Rooms
Basement None
Interior
Interior Features Vaulted/Cathedral Ceilings, Skylight(s), Wood Laminate Floors, First Floor Bedroom, In-Law Arrangement, First Floor Laundry, Walk-In Closet(s)
Heating Natural Gas, Forced Air
Cooling Central Air
Fireplace N
Appliance Range, Microwave, Dishwasher, Refrigerator, Washer, Dryer
Exterior
Exterior Feature Deck, Porch Screened, Screened Patio, Storms/Screens, Fire Pit, Workshop
Parking Features Attached
Garage Spaces 2.0
View Y/N true
Roof Type Asphalt
Building
Lot Description Landscaped, Wooded, Mature Trees
Story 2 Stories
Foundation Concrete Perimeter
Sewer Septic-Private
Water Private Well
New Construction false
Schools
School District 255U, 255U, 255U
Others
HOA Fee Include None
Ownership Fee Simple
Special Listing Condition Home Warranty
Read Less
Want to know what your home might be worth? Contact us for a FREE valuation!

Our team is ready to help you sell your home for the highest possible price ASAP
© 2024 Listings courtesy of MRED as distributed by MLS GRID. All Rights Reserved.
Bought with Alan Adame • American Homes Real Estate Corp.






