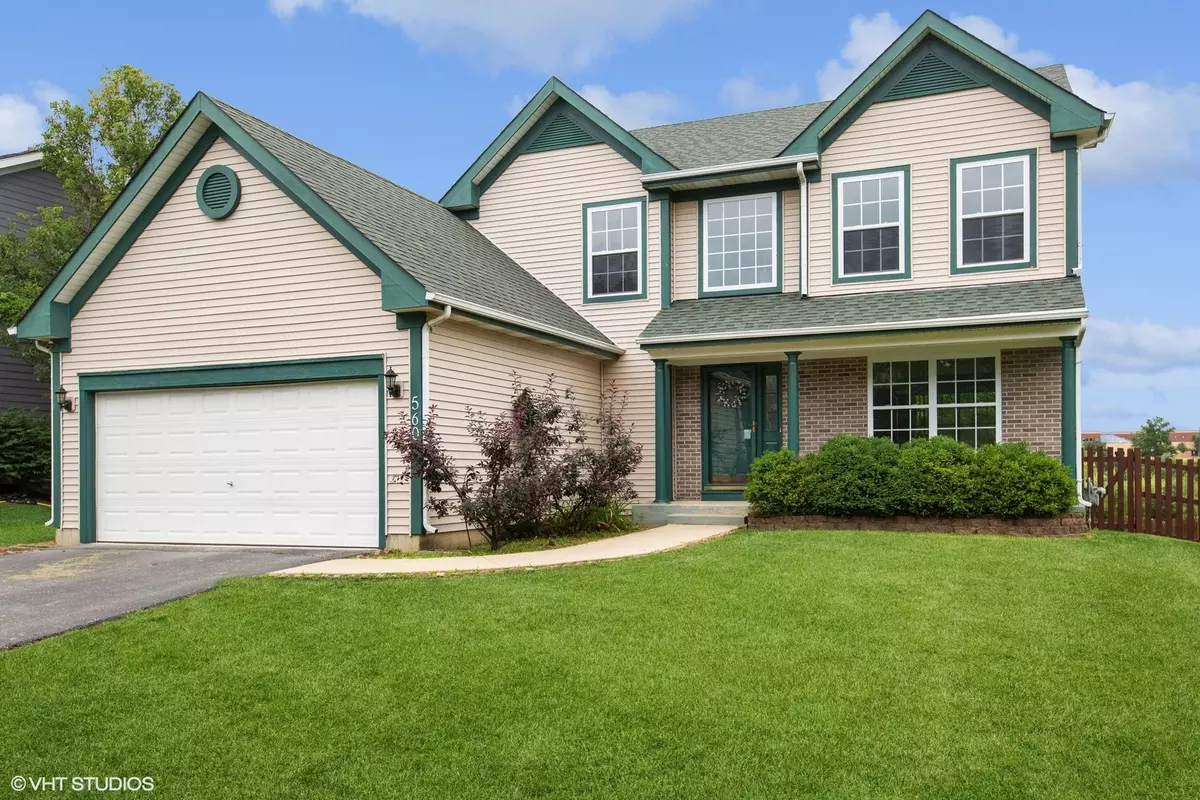$455,000
$475,000
4.2%For more information regarding the value of a property, please contact us for a free consultation.
560 Lake Plumleigh Way Algonquin, IL 60102
5 Beds
3.5 Baths
2,214 SqFt
Key Details
Sold Price $455,000
Property Type Single Family Home
Sub Type Detached Single
Listing Status Sold
Purchase Type For Sale
Square Footage 2,214 sqft
Price per Sqft $205
Subdivision Algonquin Lakes
MLS Listing ID 12075573
Sold Date 09/26/24
Style Contemporary
Bedrooms 5
Full Baths 3
Half Baths 1
Year Built 2000
Annual Tax Amount $9,148
Tax Year 2023
Lot Size 8,833 Sqft
Lot Dimensions 136X76X136X71
Property Description
This beautiful house is a rare find in a prime location. With five bedrooms and 3.1 bathrooms, this home is perfect for those who need plenty of space. The house boasts a spacious finished basement that can serve as an in-law arrangement, complete with a fifth bedroom, a full bathroom, a functional kitchen with stainless steel appliances, and a living/sitting area. The basement also offers a small room that can be used as an exercise room, office, or storage room. The first level and basement feature brand-new vinyl laminate tile, while the second level offers new plush carpeting. The two-story foyer with an elegant chandelier opens into separate living and dining rooms, which flow into an open concept kitchen and family room for convenience and ease of entertainment. The kitchen features all white freshly painted cabinets with new hardware, granite countertops, and stainless-steel appliances. There is also a pantry closet for additional storage space. Recessed lighting is found in both the kitchen and family room. The family room has a gas fireplace that accentuates the middle of the room. The kitchen, which has a space for an eating area, has sliders that open to a recently stained deck and a wonderfu0l view of the lake. The primary bedroom has an en suite bathroom that offers a shower, double vanity, and a whirlpool tub. The other three spacious bedrooms are located on the second level. The backyard is fenced and spacious, with a brick paver patio and a small deck. The utility room is situated going into the garage that has cabinets and additional closet. The roof was installed in 2015, and the central air and all stainless steel appliances were installed in 2016. This home is a real gem and won't last long. Don't miss out on this opportunity to own a beautiful house in a prime location.
Location
State IL
County Kane
Community Curbs, Sidewalks, Street Lights, Street Paved
Rooms
Basement Full, English
Interior
Interior Features Vaulted/Cathedral Ceilings
Heating Natural Gas, Forced Air
Cooling Central Air
Fireplaces Number 1
Fireplaces Type Electric
Fireplace Y
Appliance Range, Microwave, Dishwasher, Refrigerator, Washer, Dryer, Stainless Steel Appliance(s), Range Hood
Laundry Gas Dryer Hookup, Electric Dryer Hookup
Exterior
Exterior Feature Deck, Storms/Screens
Parking Features Attached
Garage Spaces 2.0
View Y/N true
Roof Type Asphalt
Building
Lot Description Lake Front
Story 2 Stories
Foundation Concrete Perimeter
Sewer Public Sewer
Water Public
New Construction false
Schools
Elementary Schools Algonquin Lake Elementary School
Middle Schools Algonquin Middle School
High Schools Dundee-Crown High School
School District 300, 300, 300
Others
HOA Fee Include None
Ownership Fee Simple
Special Listing Condition None
Read Less
Want to know what your home might be worth? Contact us for a FREE valuation!

Our team is ready to help you sell your home for the highest possible price ASAP
© 2024 Listings courtesy of MRED as distributed by MLS GRID. All Rights Reserved.
Bought with Joanna Nytko • Homesmart Connect LLC






