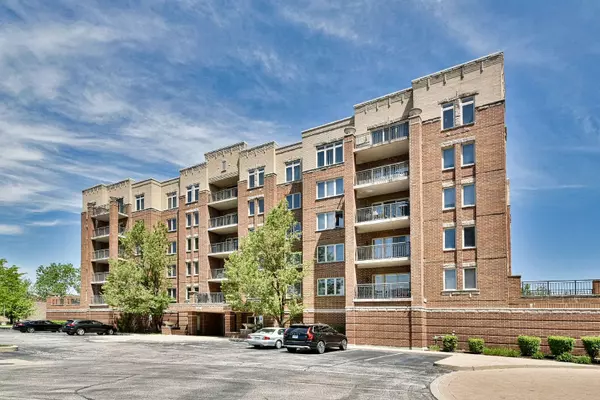$323,000
$295,000
9.5%For more information regarding the value of a property, please contact us for a free consultation.
635 PERRIE Drive #403 Elk Grove Village, IL 60007
2 Beds
2 Baths
1,360 SqFt
Key Details
Sold Price $323,000
Property Type Condo
Sub Type Condo
Listing Status Sold
Purchase Type For Sale
Square Footage 1,360 sqft
Price per Sqft $237
Subdivision Park Place
MLS Listing ID 12138832
Sold Date 09/20/24
Bedrooms 2
Full Baths 2
HOA Fees $384/mo
Year Built 2006
Annual Tax Amount $4,755
Tax Year 2023
Lot Dimensions COMMON
Property Description
Welcome to your new home! This beautiful end-unit condo offers comfort, convenience, and modern living in an elevatored building. Here's what makes this property special, Spacious and well-appointed, this condo features two generously sized bedrooms and two full bathrooms, perfect for both privacy and convenience. As an end unit, this condo enjoys extra privacy and more natural light, thanks to additional windows. The open layout seamlessly connects the living room, dining area, and kitchen, creating a perfect space for entertaining or relaxing. Step outside to your private balcony, where you can enjoy morning coffee, evening relaxation, or fresh air anytime. The building is equipped with an elevator, ensuring easy access to your unit without the hassle of stairs. This condo comes with a garage for secure parking and additional storage space for your belongings. In addition to the garage, the building offers ample parking spaces for residents and guests. Situated in a desirable area, you'll have easy access to shopping, dining, parks, and public transportation, making it an ideal location for a convenient lifestyle. Enjoy the perks of community living, with well-maintained common areas. This condo combines the best of modern living with the benefits of quiet location. Whether you're looking for a comfortable home or a smart investment, this end-unit condo offers everything you need. Don't miss out on this opportunity!
Location
State IL
County Cook
Rooms
Basement None
Interior
Interior Features Elevator, Hardwood Floors, Heated Floors, Laundry Hook-Up in Unit, Storage, Granite Counters, Lobby
Heating Radiant
Cooling Central Air
Fireplace N
Appliance Range, Microwave, Dishwasher, Refrigerator, High End Refrigerator, Disposal, Stainless Steel Appliance(s)
Laundry In Unit
Exterior
Exterior Feature Balcony, Storms/Screens, End Unit
Parking Features Attached
Garage Spaces 1.0
Community Features Elevator(s), Storage
View Y/N true
Building
Lot Description Landscaped
Sewer Public Sewer
Water Lake Michigan
New Construction false
Schools
Elementary Schools Rupley Elementary School
Middle Schools Grove Junior High School
High Schools Elk Grove High School
School District 59, 59, 214
Others
Pets Allowed Cats OK, Dogs OK, Number Limit, Size Limit
HOA Fee Include Heat,Air Conditioning,Water,Gas,Parking,Insurance,Security,Clubhouse,Exterior Maintenance,Lawn Care,Scavenger,Snow Removal
Ownership Condo
Special Listing Condition None
Read Less
Want to know what your home might be worth? Contact us for a FREE valuation!

Our team is ready to help you sell your home for the highest possible price ASAP
© 2024 Listings courtesy of MRED as distributed by MLS GRID. All Rights Reserved.
Bought with Ken Snedegar • Redfin Corporation






