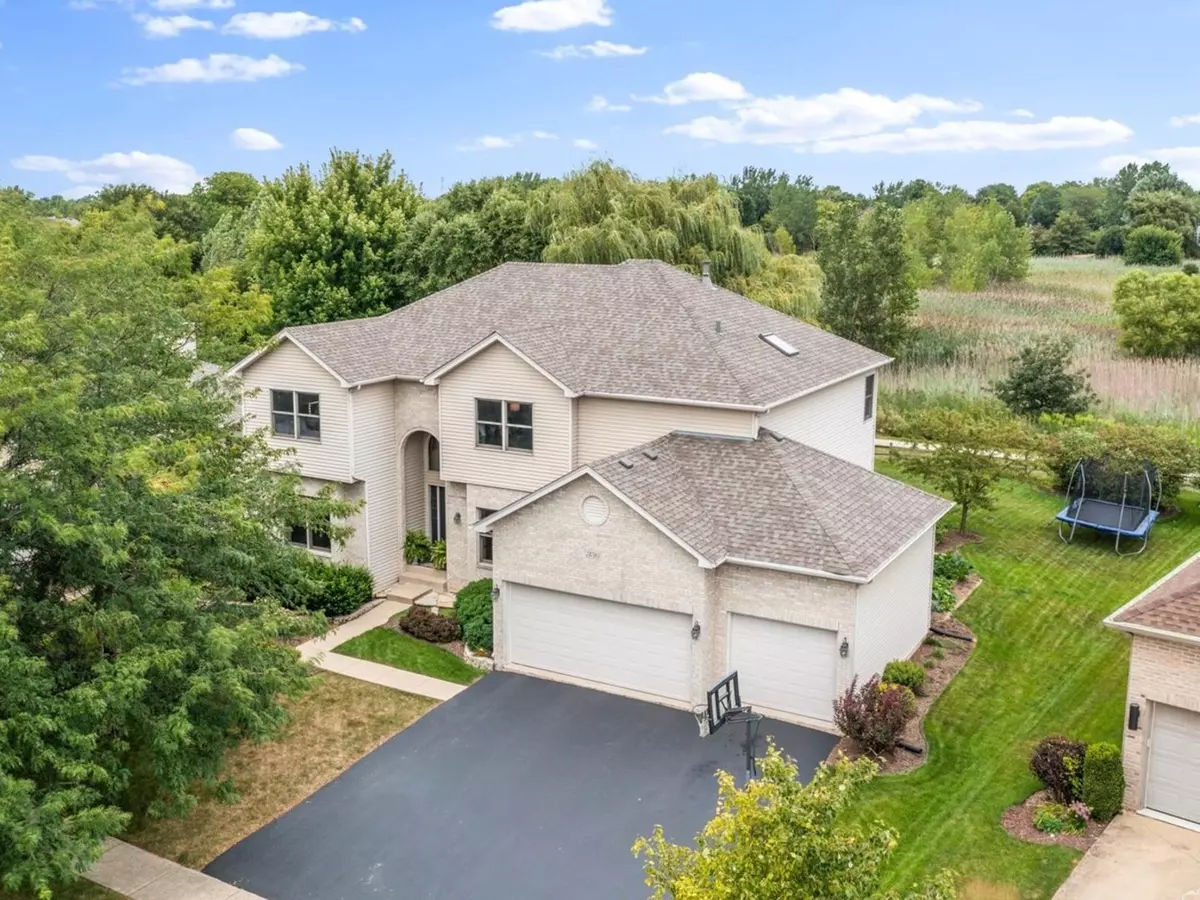$485,000
$475,000
2.1%For more information regarding the value of a property, please contact us for a free consultation.
336 Prairieview Drive Oswego, IL 60543
4 Beds
3 Baths
3,014 SqFt
Key Details
Sold Price $485,000
Property Type Single Family Home
Sub Type Detached Single
Listing Status Sold
Purchase Type For Sale
Square Footage 3,014 sqft
Price per Sqft $160
Subdivision Deerpath Creek
MLS Listing ID 12133877
Sold Date 09/18/24
Bedrooms 4
Full Baths 3
HOA Fees $15/ann
Year Built 2002
Annual Tax Amount $11,419
Tax Year 2023
Lot Size 0.290 Acres
Lot Dimensions 69.17X143.91X105.31X144.47
Property Description
Beautiful curb appeal coupled with a majestic backyard that overlooks the nature area with its winding walking path makes this Deerpath Creek home the perfect combination of unique! Inside, the focal point of the 2 story family room is the whitewashed stone fireplace that is flanked with double decker windows and topped off with lunette uppers. The open staircase makes this area so spacious. There is a full bathroom on the 1st floor that is convenient to the 1st floor office (or perhaps bedroom #5?). The kitchen has white cabinets with updated hardware, a matching suite of GE stainless appliances and an island with extra seating and electric. The eating area has updated lighting and a sliding glass door leading to the deck with spectacular views. The supersized, separate laundry room has a utility sink with a vanity, shelving with piping accents and a window. Rounding out the 1st floor is the dining room with crown molding and a chair rail and the living room. Upstairs the master suite has a tray ceiling, ceiling fan/light and a private bathroom with a skylight, separate shower, jetted tub, double vanity, water closet and a huge walk-in closet. The other 3 bedrooms all share the full hallway bathroom, have generous closets (1 even has a walk-in) and ceiling fans/lights. The unfinished basement is roughed in with 9ft ceilings and the roof was new in 2021. The 3 car garage has painted walls, an access door to the backyard and automatic openers on both doors & 1 is a Smart Door. Yes, the Smart Doorbell will even stay too! The location of this home is second to none - It is part of Oswego 308 schools and the neighborhood elementary is Prairie Point! There is a sled hill, skate park, splash pad, soccer fields and the new Oswegoland Park District building is right around the corner. Shopping and restaurants are nearby and the quaint downtown Oswego is a quick bike ride away. If you prefer, simply relax on your paver patio and watch the seasons change in the nature preserve - stunning! This home is beautiful inside and out. Welcome home!
Location
State IL
County Kendall
Community Park, Lake, Curbs, Sidewalks, Street Lights, Street Paved
Rooms
Basement Full
Interior
Interior Features Skylight(s), Hardwood Floors, First Floor Laundry, First Floor Full Bath, Walk-In Closet(s), Open Floorplan, Some Wood Floors
Heating Natural Gas, Forced Air
Cooling Central Air
Fireplaces Number 1
Fireplaces Type Attached Fireplace Doors/Screen, Gas Log, Gas Starter
Fireplace Y
Appliance Range, Microwave, Dishwasher, Refrigerator, Washer, Dryer, Disposal, Stainless Steel Appliance(s)
Exterior
Exterior Feature Deck, Brick Paver Patio
Parking Features Attached
Garage Spaces 3.0
View Y/N true
Roof Type Asphalt
Building
Lot Description Landscaped, Mature Trees
Story 2 Stories
Foundation Concrete Perimeter
Sewer Public Sewer
Water Public
New Construction false
Schools
Elementary Schools Prairie Point Elementary School
Middle Schools Traughber Junior High School
High Schools Oswego High School
School District 308, 308, 308
Others
HOA Fee Include Other
Ownership Fee Simple w/ HO Assn.
Special Listing Condition None
Read Less
Want to know what your home might be worth? Contact us for a FREE valuation!

Our team is ready to help you sell your home for the highest possible price ASAP
© 2025 Listings courtesy of MRED as distributed by MLS GRID. All Rights Reserved.
Bought with Alexandru Susma • Main Street Real Estate Group





