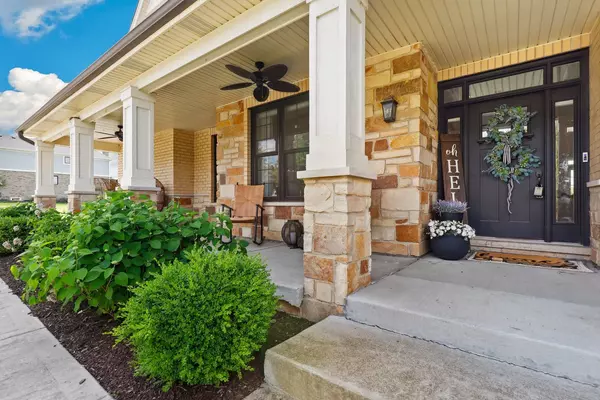$875,000
$875,000
For more information regarding the value of a property, please contact us for a free consultation.
12625 Thornberry Drive Lemont, IL 60439
5 Beds
3.5 Baths
3,688 SqFt
Key Details
Sold Price $875,000
Property Type Single Family Home
Sub Type Detached Single
Listing Status Sold
Purchase Type For Sale
Square Footage 3,688 sqft
Price per Sqft $237
Subdivision Briarcliffe Estates
MLS Listing ID 12135039
Sold Date 09/13/24
Bedrooms 5
Full Baths 3
Half Baths 1
HOA Fees $20/ann
Year Built 2016
Annual Tax Amount $12,685
Tax Year 2022
Lot Size 0.370 Acres
Lot Dimensions 90X154
Property Description
Custom built two-story masterpiece in the sought after Briarcliffe Estates subdivision! Unique open layout features a breathtaking kitchen with breakfast nook and an expansive island with a Farmhouse sink quartz countertops, huge walk-in pantry. Open above in the two-story Family Room highlighted by a floor-to-ceiling stone fireplace and beautiful windows providing tons of natural light into the sun-drenched family room. Primary Suite has an impeccable Private Bath and a huge Walk-In Closet for plenty of storage! Impressively packed with handpicked exquisite finishes including 5" wide plank hardwood, two-panel solid core doors, rustic fixtures, Low-E Grid Windows, Oversized Trim and Mouldings, and a hand crafted 12' tall bookcase! Full finished basement with a gorgeous wet bar for entertaining. A 5th bedroom or theater room, plus small play room and huge rec room for family get togethers. 3 car garage, and a spacious backyard. Close the expressway, downtown Lemont, and plenty of grocery stores nearby. Schedule your showing today!
Location
State IL
County Cook
Community Park, Curbs, Sidewalks, Street Lights, Street Paved
Rooms
Basement Full
Interior
Interior Features Vaulted/Cathedral Ceilings, Bar-Wet, Hardwood Floors, First Floor Laundry, Built-in Features, Walk-In Closet(s)
Heating Natural Gas
Cooling Central Air
Fireplaces Number 1
Fireplace Y
Appliance Range, Microwave, Dishwasher, Refrigerator, Washer, Dryer, Disposal, Water Softener
Laundry Gas Dryer Hookup, Sink
Exterior
Exterior Feature Patio, Porch
Parking Features Attached
Garage Spaces 3.0
View Y/N true
Building
Story 2 Stories
Sewer Public Sewer
Water Public
New Construction false
Schools
Elementary Schools River Valley Elementary School
Middle Schools Old Quarry Middle School
High Schools Lemont Twp High School
School District 113A, 113A, 210
Others
HOA Fee Include None
Ownership Fee Simple
Special Listing Condition None
Read Less
Want to know what your home might be worth? Contact us for a FREE valuation!

Our team is ready to help you sell your home for the highest possible price ASAP
© 2024 Listings courtesy of MRED as distributed by MLS GRID. All Rights Reserved.
Bought with Rajendra Shah • Century 21 Circle






