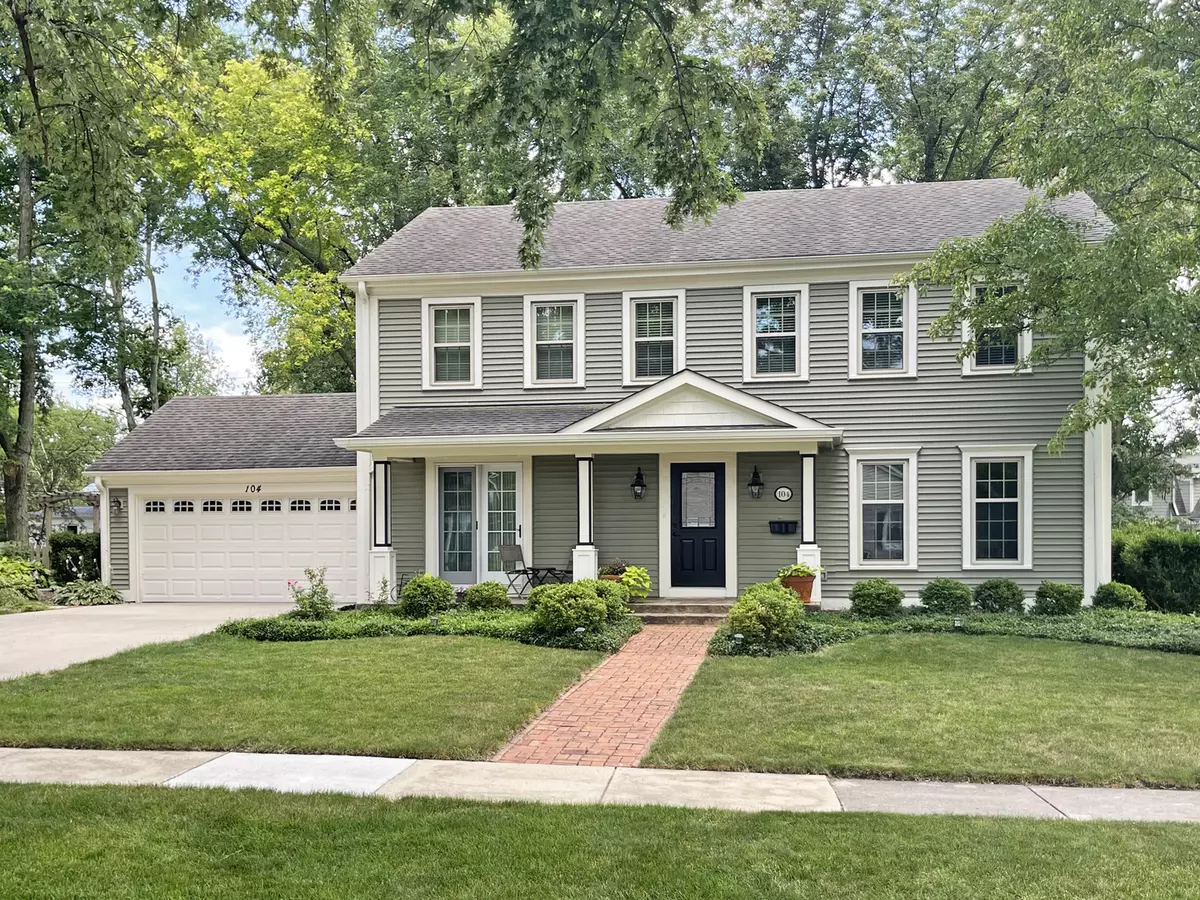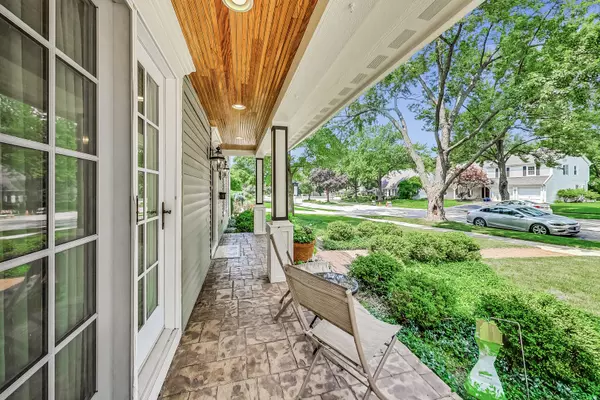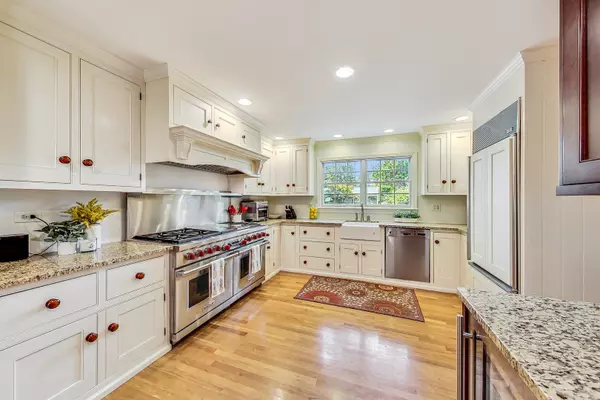$815,000
$820,000
0.6%For more information regarding the value of a property, please contact us for a free consultation.
104 E 14th Avenue Naperville, IL 60563
5 Beds
2.5 Baths
2,848 SqFt
Key Details
Sold Price $815,000
Property Type Single Family Home
Sub Type Detached Single
Listing Status Sold
Purchase Type For Sale
Square Footage 2,848 sqft
Price per Sqft $286
Subdivision Saybrook
MLS Listing ID 12103294
Sold Date 09/03/24
Bedrooms 5
Full Baths 2
Half Baths 1
Year Built 1966
Annual Tax Amount $11,867
Tax Year 2023
Lot Size 0.260 Acres
Lot Dimensions 80 X 140
Property Description
Be prepared to fall in love!!! Stunning 5 bedroom, 2 and a half bath home in the beloved Saybrook neighborhood of Naperville - Tree-lined streets and a prime location just a mile north of downtown Naperville. This Colonial-style home exudes a 'forever home' quality, blending traditional charm with modern updates. So many big ticket items have been taken care of. The kitchen has been taken down to the studs, expanded and completely redesigned, featuring high-end appliances, custom cabinetry and millwork, granite counter tops, hardwood floors and over-sized Pella windows overlooking the backyard. It even has its own laundry chute! Abundant seating at the counter, as well as casual dining space. For even more seating, just open the French doors to the front patio for al fresco dining! (The stamped concrete patio and portico over the front doors were added in 2014) A massive addition was done on the back of the home, expanding and transforming the family room and primary suite above. Even the basement was dug out, adding a 5th bedroom. Between 2011 and 2017 every window in the home was replaced (mostly with Pella). The family room provides a fabulous gathering space with beautiful views and easy access to the paver patio in the backyard. Family room also features a cozy fireplace, custom built in shelves, window seating, crown molding, hardwood floors and more French doors that open to the dining room. Bring back dinner parties with this elegant and spacious dining room! The addition to the primary suite transforms it into a private retreat overlooking the backyard. Enjoy luxuries like a whirlpool tub, walk-in shower, double sinks, and his/hers closets. Updated hall bathroom boasts a gorgeous walk-in shower with Kohler fixtures. Three additional generously sized bedrooms plus a charming Captain's nook complete the upstairs. Hardwood floor under carpet of all bedrooms except Primary. The full basement has 5th bedroom, 2 finished rec/play areas, laundry area and plenty of unfinished space for storage. Drain tile system by Perma-Seal was installed in 2006. Picture perfect, dream backyard offers an abundance of green space, while the patio beckons for grilling, entertaining, or simply relaxing. (Attached gas line for grill). This home is uniquely located within walking distance to all 3 schools (Beebe Elementary, Jefferson Junior High and Naperville North High School) as well as the Saybrook Bath and Racquet Club. and is just about a mile to the Naperville Metra Station and all that downtown Naperville has to offer!
Location
State IL
County Dupage
Rooms
Basement Full
Interior
Interior Features Hardwood Floors, Walk-In Closet(s), Granite Counters
Heating Natural Gas, Forced Air
Cooling Central Air
Fireplaces Number 1
Fireplaces Type Wood Burning, Gas Starter
Fireplace Y
Appliance Double Oven, Range, Microwave, Dishwasher, High End Refrigerator, Freezer, Washer, Dryer, Disposal, Indoor Grill, Wine Refrigerator, Range Hood
Laundry Laundry Chute
Exterior
Parking Features Attached
Garage Spaces 2.0
View Y/N true
Building
Story 2 Stories
Sewer Public Sewer
Water Lake Michigan
New Construction false
Schools
Elementary Schools Beebe Elementary School
Middle Schools Jefferson Junior High School
High Schools Naperville North High School
School District 203, 203, 203
Others
HOA Fee Include None
Ownership Fee Simple
Special Listing Condition None
Read Less
Want to know what your home might be worth? Contact us for a FREE valuation!

Our team is ready to help you sell your home for the highest possible price ASAP
© 2025 Listings courtesy of MRED as distributed by MLS GRID. All Rights Reserved.
Bought with Tatiyana Piper • Berkshire Hathaway HomeServices Starck Real Estate





