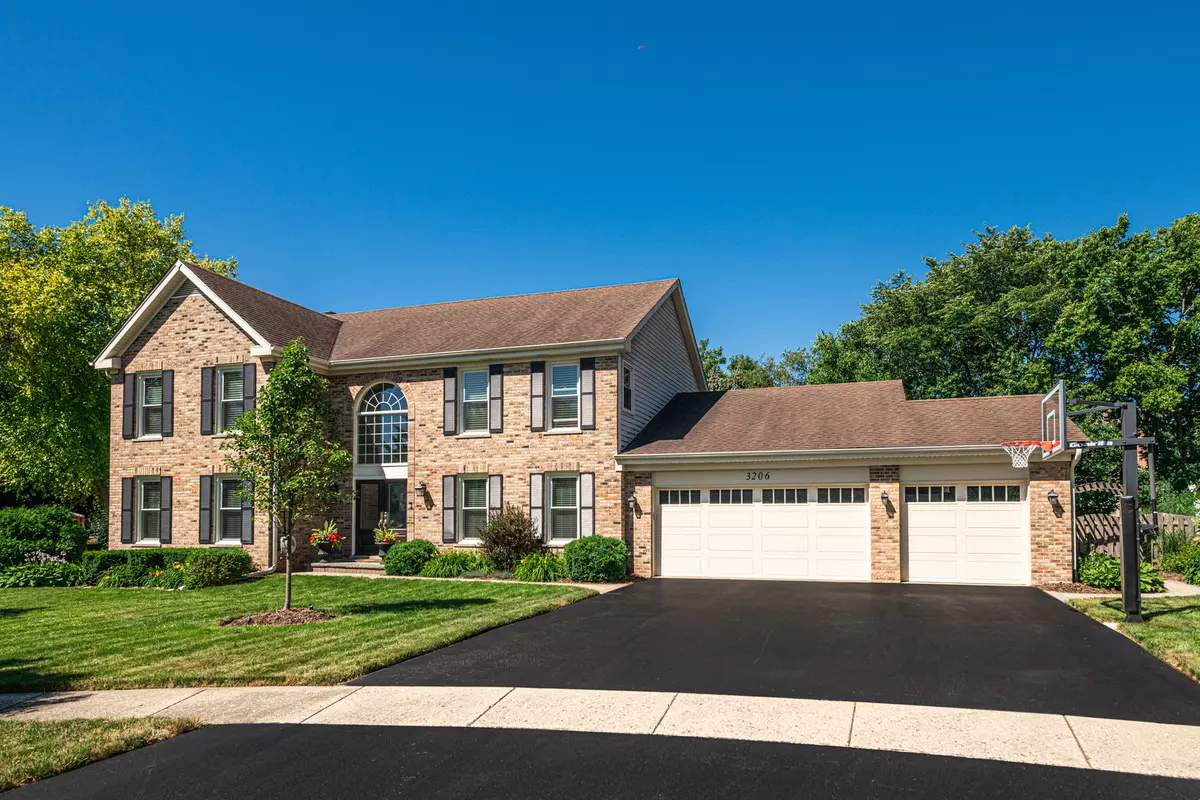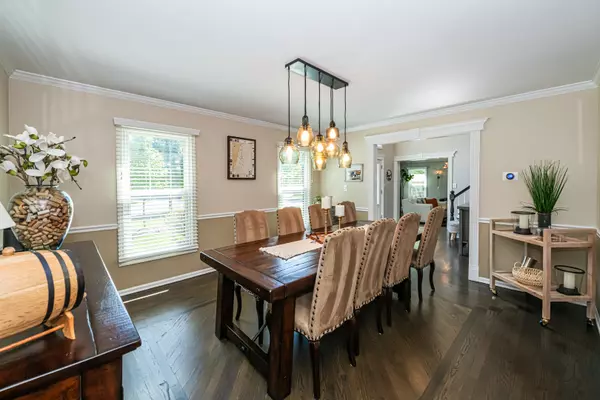$775,000
$750,000
3.3%For more information regarding the value of a property, please contact us for a free consultation.
3206 CHARLEMAGNE Lane St. Charles, IL 60174
4 Beds
2.5 Baths
3,200 SqFt
Key Details
Sold Price $775,000
Property Type Single Family Home
Sub Type Detached Single
Listing Status Sold
Purchase Type For Sale
Square Footage 3,200 sqft
Price per Sqft $242
Subdivision Charlemagne
MLS Listing ID 12106366
Sold Date 08/26/24
Style Traditional
Bedrooms 4
Full Baths 2
Half Baths 1
HOA Fees $15/ann
Year Built 1989
Annual Tax Amount $13,041
Tax Year 2023
Lot Size 0.490 Acres
Lot Dimensions 75X90X174X63X139
Property Description
Welcome to your dream home in the prestigious Charlemagne Subdivision, nestled in the heart of St Charles. This stunning property offers over 3200 square feet of luxurious living space, featuring 4 bedrooms, 2.5 beautifully updated baths, finished basement and 3 car garage. The main floor boasts a 2 story foyer, Living Room with glass doors leading to the family room and separate Dining Room with updated light fixture, Modern, updated kitchen equipped with top-of-the-line appliances and ample counter space, perfect for entertaining, new windows. Large Family room with built-ins, dry bar and a fireplace. First floor laundry room with washer & dryer, updated cabinets and laundry sink. Large first floor office with double glass doors, beautiful white wood paneling, with updated lighting and sconces. The entire first floor has been tastefully upgraded with elegant hardwood flooring and wood trim adding a touch of sophistication to every room. Upstairs enjoy the Master suite with updated master bathroom with the most luxurious bathroom features, a walk in closet with organizers. 3 great sized bedrooms, updated bathroom with 2 sinks. Step down into the finished basement, complete with a dry bar, providing an ideal space for relaxation and entertainment. Lots of space for storage. Newer furnace and AC. Car enthusiasts and hobbyists will appreciate the fully heated 3-car garage, which includes an epoxy floor for a sleek and durable finish. One of the most impressive things about this home is the outdoor living space. You can admire the large almost .5 acre lot, beautifully landscaped backyard. Enjoy the tranquil water feature, pergola, and relax on the spacious patio or unwind in the charming 3-seasons room. Don't miss this rare opportunity to own a meticulously maintained home in Charlemagne, offering a perfect blend of modern updates and timeless elegance. There is no better location close to Excellent top rated D303 schools, restaurants, downtown St. Charles and shopping. This home is currently getting ready to show, for now please reach out with any questions.
Location
State IL
County Kane
Community Park, Lake, Curbs, Sidewalks, Street Lights, Street Paved
Rooms
Basement None
Interior
Interior Features Vaulted/Cathedral Ceilings, Bar-Dry, Hardwood Floors, First Floor Laundry, Walk-In Closet(s)
Heating Natural Gas, Forced Air
Cooling Central Air
Fireplaces Number 1
Fireplaces Type Wood Burning, Ventless
Fireplace Y
Appliance Microwave, Dishwasher, Refrigerator, Washer, Dryer, Stainless Steel Appliance(s), Range Hood
Laundry Gas Dryer Hookup, In Unit, Sink
Exterior
Exterior Feature Patio, Porch, Above Ground Pool, Storms/Screens
Parking Features Attached
Garage Spaces 3.0
Pool above ground pool
View Y/N true
Roof Type Asphalt
Building
Lot Description Cul-De-Sac, Fenced Yard
Story 2 Stories
Foundation Concrete Perimeter
Sewer Public Sewer
Water Public
New Construction false
Schools
Elementary Schools Norton Creek Elementary School
Middle Schools Wredling Middle School
High Schools St Charles East High School
School District 303, 303, 303
Others
HOA Fee Include None
Ownership Fee Simple
Special Listing Condition None
Read Less
Want to know what your home might be worth? Contact us for a FREE valuation!

Our team is ready to help you sell your home for the highest possible price ASAP
© 2024 Listings courtesy of MRED as distributed by MLS GRID. All Rights Reserved.
Bought with Julie Brown • Baird & Warner Fox Valley - Geneva






