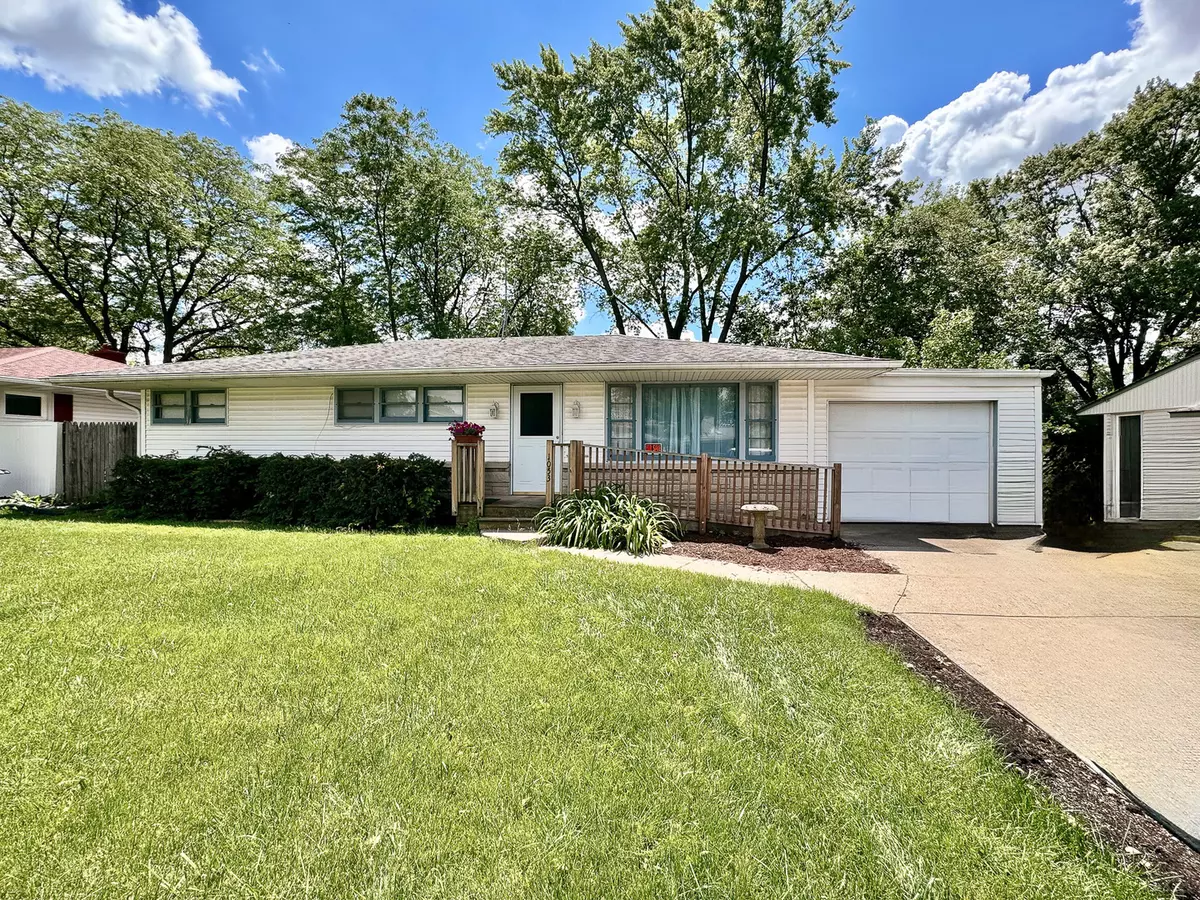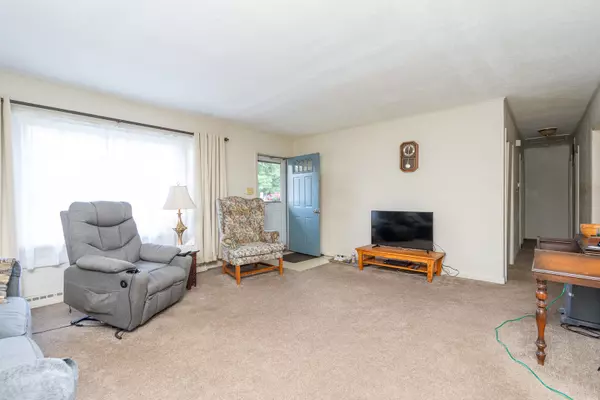$263,500
$262,500
0.4%For more information regarding the value of a property, please contact us for a free consultation.
1053 E 7th Street Lockport, IL 60441
3 Beds
1 Bath
1,100 SqFt
Key Details
Sold Price $263,500
Property Type Single Family Home
Sub Type Detached Single
Listing Status Sold
Purchase Type For Sale
Square Footage 1,100 sqft
Price per Sqft $239
Subdivision Kelvin Grove
MLS Listing ID 12072111
Sold Date 07/29/24
Style Ranch
Bedrooms 3
Full Baths 1
Year Built 1958
Annual Tax Amount $5,308
Tax Year 2022
Lot Dimensions 70X134
Property Description
Looking for a place to call your own in Lockport!!! Here you will find the perfect balance of comfort and convenience in this lovely 3-bedroom, 1-bathroom residence. This charming home creates a cozy and inviting atmosphere. Enter a thoughtfully crafted layout that maximizes every corner, including a welcoming living room perfect for unwinding after a long day. The practical kitchen is fully equipped with essentials, making meal prep a simple task. Each of the three bedrooms is generously sized, providing comfortable living spaces that allow for your personal touches and bring your creativity to life - whether you need an office, a guest room, or a creative haven. The bathroom is well-kept, featuring all necessary fixtures and a clean, simple design. It gets better and has a full basement for all your storage needs or extra hobbies. Outside, the property includes a 1-car attached heated garage for additional storage or shelter for your vehicle. Backyard has a brick patio for your sizzling summer BBQs or cozying up by a fire! Along with a manageable yard for outdoor activities and easy maintenance.
Location
State IL
County Will
Rooms
Basement Full
Interior
Heating Natural Gas, Forced Air
Cooling Central Air
Fireplace N
Appliance Range, Microwave, Dishwasher, Refrigerator, Washer, Dryer
Exterior
Exterior Feature Brick Paver Patio
Parking Features Attached
Garage Spaces 1.0
View Y/N true
Building
Story 1 Story
Water Public
New Construction false
Schools
School District 91, 91, 205
Others
HOA Fee Include None
Ownership Fee Simple
Special Listing Condition None
Read Less
Want to know what your home might be worth? Contact us for a FREE valuation!

Our team is ready to help you sell your home for the highest possible price ASAP
© 2024 Listings courtesy of MRED as distributed by MLS GRID. All Rights Reserved.
Bought with Allen Walsh • Real People Realty






