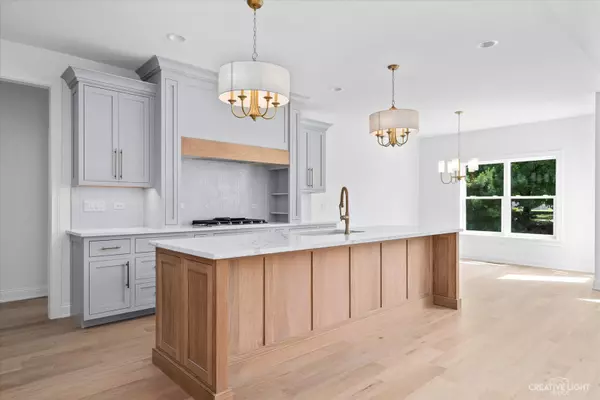$690,000
$700,000
1.4%For more information regarding the value of a property, please contact us for a free consultation.
191 Amherst Circle Oswego, IL 60543
4 Beds
3 Baths
2,800 SqFt
Key Details
Sold Price $690,000
Property Type Single Family Home
Sub Type Detached Single
Listing Status Sold
Purchase Type For Sale
Square Footage 2,800 sqft
Price per Sqft $246
Subdivision Deerpath Trails
MLS Listing ID 12065072
Sold Date 07/25/24
Style Ranch
Bedrooms 4
Full Baths 3
HOA Fees $13/ann
Year Built 2024
Annual Tax Amount $1
Tax Year 2023
Lot Size 0.300 Acres
Lot Dimensions 70X170X77X170
Property Description
Welcome to this stunning 4 bedroom, 3 bathroom ranch home located in the highly desirable Deerpath Trails neighborhood. This modern masterpiece offers approximately 2,800 square feet of living space and is filled with upscale features and finishes throughout. Meticulously crafted and ready for its first owners, this home combines elegance with functionality, making it an ideal choice for discerning buyers seeking both luxury and comfort. The open concept design boasts a spacious great room with striking open beam ceiling and anchored by a cozy fireplace with a stunning custom stone surround and built in shelving on either side. Hardwood floors throughout the entire main level offer a continuity throughout the home. The chef's kitchen with walk-in pantry, quartz counters, and a huge island will satisfy the pickiest chef around! Custom cabinets throughout with soft close drawers and specialty hardware, under cabinet lighting, double oven, cooktop and under cabinet lighting highlight the heart of this home. The primary suite boasts a vaulted, beamed ceiling, ultra lux bathroom with walk in shower, dual vanity and spacious walk in closet. The three additional bedrooms are spacious in size offering abundant closet space. The unfinished full basement is roughed for a bath and awaits your finishing touches. Step outside to the inviting paver patio with a gas firepit, perfect for outdoor entertaining.The professionally landscaped yard is ideal for outdoor entertaining. Located within walking distance to downtown, offering convenience and a vibrant community life with fests, shopping and dining. Easy access to walking paths, trails, and adjacent to Prairie Point Park, perfect for outdoor enthusiasts, this home is a crowd pleaser! Don't miss the opportunity to make this exceptional ranch your new home!
Location
State IL
County Kendall
Community Park, Curbs, Sidewalks, Street Lights, Street Paved
Rooms
Basement Full
Interior
Interior Features Vaulted/Cathedral Ceilings, Hardwood Floors, First Floor Bedroom, First Floor Laundry, First Floor Full Bath, Walk-In Closet(s), Beamed Ceilings, Open Floorplan, Special Millwork
Heating Natural Gas, Forced Air
Cooling Central Air
Fireplaces Number 1
Fireplace Y
Appliance Double Oven, Microwave, Dishwasher, Refrigerator, Stainless Steel Appliance(s)
Laundry Sink
Exterior
Exterior Feature Patio, Fire Pit
Parking Features Attached
Garage Spaces 3.0
View Y/N true
Roof Type Asphalt
Building
Story 1 Story
Foundation Concrete Perimeter
Sewer Public Sewer
Water Public
New Construction true
Schools
Elementary Schools Prairie Point Elementary School
Middle Schools Traughber Junior High School
High Schools Oswego High School
School District 308, 308, 308
Others
HOA Fee Include Insurance
Ownership Fee Simple w/ HO Assn.
Special Listing Condition None
Read Less
Want to know what your home might be worth? Contact us for a FREE valuation!

Our team is ready to help you sell your home for the highest possible price ASAP
© 2025 Listings courtesy of MRED as distributed by MLS GRID. All Rights Reserved.
Bought with Melissa Walsh • Coldwell Banker Real Estate Group





