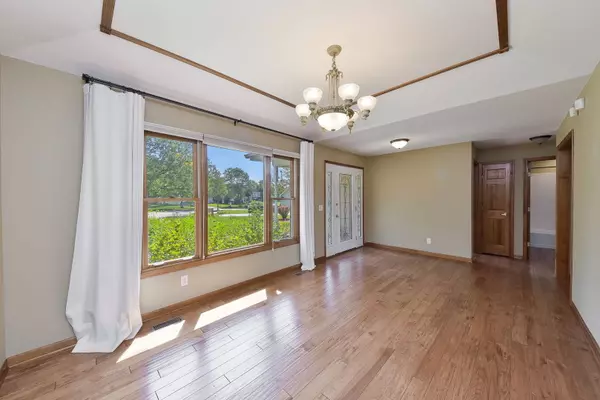$411,500
$415,000
0.8%For more information regarding the value of a property, please contact us for a free consultation.
840 Weston Court Elburn, IL 60119
3 Beds
3 Baths
1,580 SqFt
Key Details
Sold Price $411,500
Property Type Single Family Home
Sub Type Detached Single
Listing Status Sold
Purchase Type For Sale
Square Footage 1,580 sqft
Price per Sqft $260
Subdivision Prairie Valley
MLS Listing ID 12094970
Sold Date 07/22/24
Style Ranch
Bedrooms 3
Full Baths 3
Year Built 1997
Annual Tax Amount $9,779
Tax Year 2022
Lot Size 0.258 Acres
Lot Dimensions 17X23X135X131X146
Property Description
Welcome to 840 Weston Court, a stunning ranch home nestled in the desirable Prairie Valley neighborhood. Located on a tranquil cul-de-sac, this 3-bedroom, 3-bathroom gem boasts breathtaking pond views from every window. The main level features beautiful hand-scraped hardwood floors and a spacious vaulted great room with a cozy fireplace. The versatile flex room can be used as a dining area or office. The kitchen, open to the great room, offers ample countertop space and cabinetry, with an attached dinette that overlooks the no-maintenance Trex deck and serene water views. The primary suite features a vaulted ceiling, private bath, and walk-in closet, while the other two bedrooms share a full bath on the opposite end of the home. A convenient first-floor laundry area is located off the kitchen near the primary bedroom. The finished walkout basement provides endless possibilities for recreation, an additional bedroom, and a full bathroom. It also includes two large storage areas and a workshop space. Garden enthusiasts will appreciate the butterfly and pollinator flower garden in the front and the five raised garden beds in the backyard, lovingly maintained. Additional features include solar panels keeping your monthly electrical bills under $16, a security system for added peace of mind, a tankless water heater for efficient hot water use, gas grill hookup on deck and a heated garage with a large storage closet. Just minutes from downtown Elburn and the train station, this home offers easy access to local festivals and convenient commuting. Don't miss the opportunity to make this exceptional property your own!
Location
State IL
County Kane
Rooms
Basement Walkout
Interior
Interior Features Vaulted/Cathedral Ceilings, Hardwood Floors, First Floor Bedroom, First Floor Laundry, First Floor Full Bath, Walk-In Closet(s), Granite Counters, Workshop Area (Interior)
Heating Natural Gas, Solar
Cooling Central Air
Fireplaces Number 1
Fireplace Y
Laundry In Unit
Exterior
Parking Features Attached
Garage Spaces 2.0
View Y/N true
Building
Lot Description Cul-De-Sac, Lake Front, Water View, Garden, Views, Sidewalks, Streetlights, Waterfront
Story 1 Story
Sewer Sewer-Storm
Water Public
New Construction false
Schools
Elementary Schools John Stewart Elementary School
Middle Schools Harter Middle School
High Schools Kaneland High School
School District 302, 302, 302
Others
HOA Fee Include None
Ownership Fee Simple
Special Listing Condition None
Read Less
Want to know what your home might be worth? Contact us for a FREE valuation!

Our team is ready to help you sell your home for the highest possible price ASAP
© 2024 Listings courtesy of MRED as distributed by MLS GRID. All Rights Reserved.
Bought with Holly Pfister • Berkshire Hathaway HomeServices Starck Real Estate





