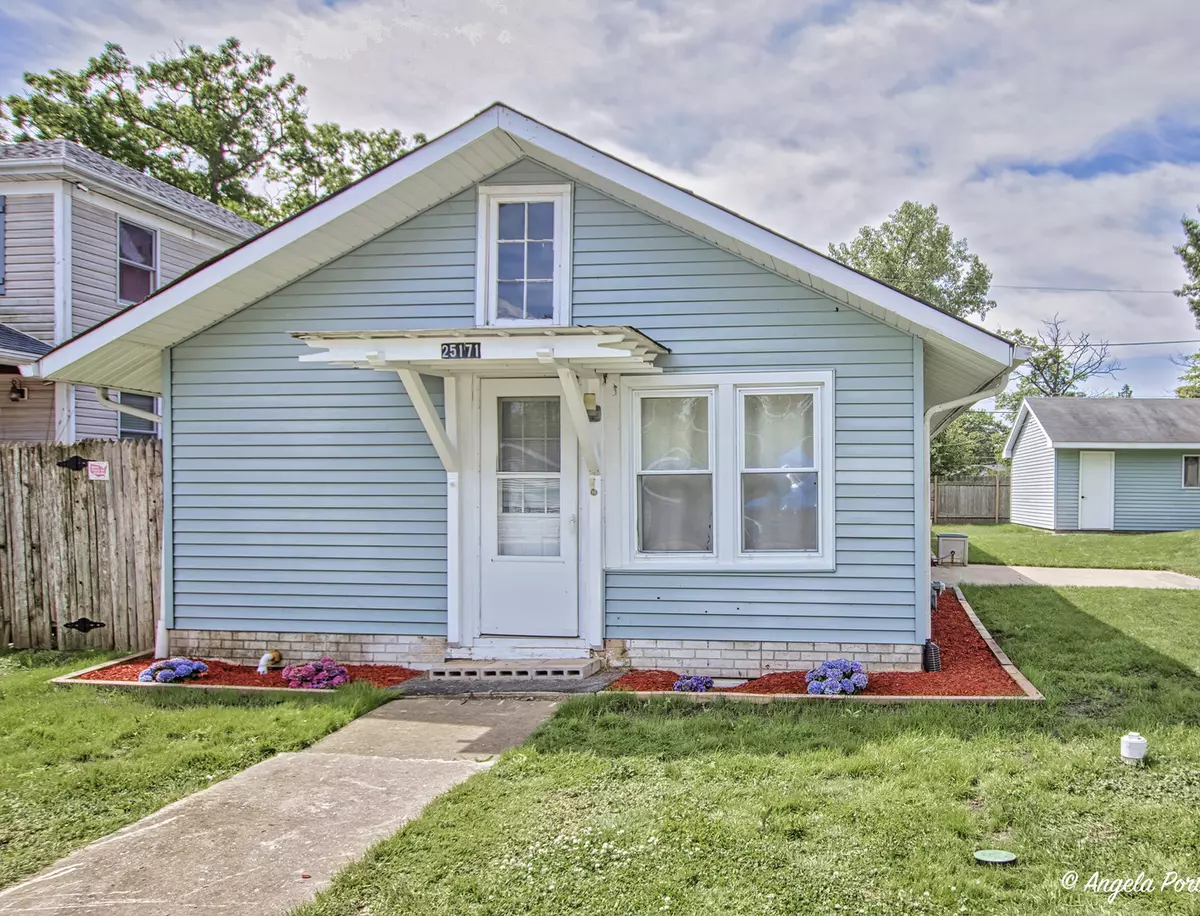$190,000
$180,000
5.6%For more information regarding the value of a property, please contact us for a free consultation.
25171 W Linden Lane Antioch, IL 60002
3 Beds
1 Bath
876 SqFt
Key Details
Sold Price $190,000
Property Type Single Family Home
Sub Type Detached Single
Listing Status Sold
Purchase Type For Sale
Square Footage 876 sqft
Price per Sqft $216
Subdivision Morleys
MLS Listing ID 12076819
Sold Date 07/05/24
Style Ranch
Bedrooms 3
Full Baths 1
Year Built 1957
Annual Tax Amount $3,238
Tax Year 2022
Lot Size 10,001 Sqft
Lot Dimensions 100X100
Property Description
Welcome home to this delightful 3 bedroom ranch nestled on an expansive double lot, offering both space and serenity ~ The kitchen awaits with its thoughtful layout and abundant storage options ~ Enjoy new flooring and paint throughout the home that's ready for you to move right in and make it your own ~ Relax and unwind in the fenced backyard, offering privacy and space for outdoor enjoyment ~ The long driveway provides ample parking for vehicles and toys, with the added convenience of a 2-car garage for additional storage ~ Benefit from recent updates including a new septic system (Nov 2020), water pressure tank (Dec 2019), and plumbing improvements (Dec 2022) ~ Plus, the home is equipped with a Permaseal battery backup sump pump and underground gutters, ensuring peace of mind during inclement weather ~ Conveniently located near shopping, marinas, restaurants, and the charming attractions of downtown Antioch, this home offers easy access to the Chain-of-Lakes and forest preserves, making it a paradise for nature enthusiasts and outdoor adventurers alike. Schedule a tour today
Location
State IL
County Lake
Community Street Paved
Rooms
Basement None
Interior
Interior Features Wood Laminate Floors, First Floor Bedroom, First Floor Laundry, First Floor Full Bath
Heating Natural Gas
Cooling Central Air
Fireplace N
Appliance Range, Microwave, Dishwasher, Refrigerator, Washer, Dryer
Laundry In Unit
Exterior
Exterior Feature Patio
Parking Features Detached
Garage Spaces 2.0
View Y/N true
Roof Type Asphalt
Building
Lot Description Fenced Yard
Story 1 Story
Foundation Pillar/Post/Pier
Sewer Septic-Private
Water Private Well
New Construction false
Schools
Elementary Schools W C Petty Elementary School
Middle Schools Antioch Upper Grade School
High Schools Antioch Community High School
School District 34, 34, 117
Others
HOA Fee Include None
Ownership Fee Simple
Special Listing Condition None
Read Less
Want to know what your home might be worth? Contact us for a FREE valuation!

Our team is ready to help you sell your home for the highest possible price ASAP
© 2024 Listings courtesy of MRED as distributed by MLS GRID. All Rights Reserved.
Bought with Jessica Armstrong • Berkshire Hathaway HomeServices Chicago





