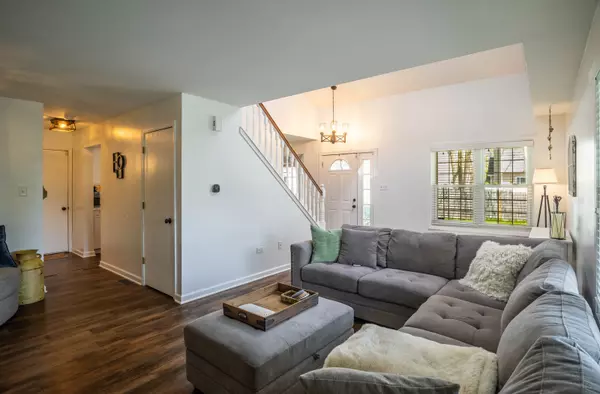$271,000
$267,900
1.2%For more information regarding the value of a property, please contact us for a free consultation.
3525 Willowview Court Aurora, IL 60504
2 Beds
2.5 Baths
1,327 SqFt
Key Details
Sold Price $271,000
Property Type Townhouse
Sub Type Townhouse-2 Story
Listing Status Sold
Purchase Type For Sale
Square Footage 1,327 sqft
Price per Sqft $204
Subdivision Emerald Shores
MLS Listing ID 12070315
Sold Date 07/08/24
Bedrooms 2
Full Baths 2
Half Baths 1
HOA Fees $252/mo
Year Built 1991
Annual Tax Amount $3,992
Tax Year 2022
Lot Dimensions 44 X 30
Property Description
Bright and beautiful 2 bed, 2.5 bath end unit is ready for you! From the minute you walk into this 2-story townhome with 15' ceilings that opens to the living/dining room area, you'll see how unique this home is. A large loft overlooks the main level. It's perfect for an office/lounge space and also includes a private balcony access. Lots of storage in the kitchen cabinets, fully equipped with all the appliances to cook a gourmet meal or heat up a pizza. A lovely bay window in the dinette that overlooks a private tree lined area. The larger than average primary bedroom has a large walk-in closet and its own en-suite bathroom. Spacious 2nd bedroom with double door closet and full main bath just across the hall. Convenient laundry room with full sized washer and dryer is close to the kitchen. Front Porch is great for enjoying morning coffee or afternoon beverage in a quiet tranquil area. Attached 1 car garage. Close to shopping/train station. This house is move in ready, it's up to you to make it your home.
Location
State IL
County Dupage
Rooms
Basement None
Interior
Interior Features Vaulted/Cathedral Ceilings, Skylight(s)
Heating Natural Gas, Forced Air
Cooling Central Air
Fireplace Y
Appliance Range, Microwave, Dishwasher, Refrigerator, Washer, Dryer, Disposal
Laundry In Unit
Exterior
Exterior Feature Balcony, Porch, End Unit
Parking Features Attached
Garage Spaces 1.0
View Y/N true
Roof Type Asphalt
Building
Foundation Concrete Perimeter
Sewer Sewer-Storm
Water Lake Michigan
New Construction false
Schools
Elementary Schools Mccarty Elementary School
Middle Schools Granger Middle School
High Schools Waubonsie Valley High School
School District 204, 204, 204
Others
Pets Allowed Cats OK, Dogs OK
HOA Fee Include Insurance,Lawn Care,Snow Removal
Ownership Fee Simple w/ HO Assn.
Special Listing Condition None
Read Less
Want to know what your home might be worth? Contact us for a FREE valuation!

Our team is ready to help you sell your home for the highest possible price ASAP
© 2024 Listings courtesy of MRED as distributed by MLS GRID. All Rights Reserved.
Bought with Carol Shroka • CS Real Estate






