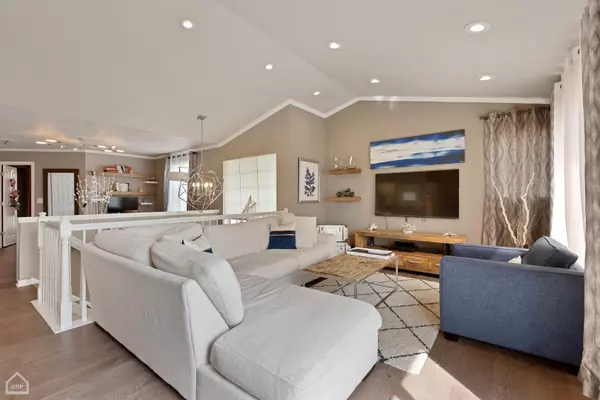$416,500
$389,000
7.1%For more information regarding the value of a property, please contact us for a free consultation.
2637 S Embers Lane Arlington Heights, IL 60005
3 Beds
3 Baths
2,000 SqFt
Key Details
Sold Price $416,500
Property Type Condo
Sub Type Condo,Townhouse-2 Story
Listing Status Sold
Purchase Type For Sale
Square Footage 2,000 sqft
Price per Sqft $208
Subdivision Lost Creek
MLS Listing ID 12025755
Sold Date 05/31/24
Bedrooms 3
Full Baths 3
HOA Fees $315/mo
Year Built 1994
Annual Tax Amount $6,285
Tax Year 2022
Lot Dimensions COMMON
Property Description
MULTIPLE OFFERS RECEIVED CALLING FOR H&B BY 4/13 AT 9PM. Step into this beautifully updated and spacious 3-bedroom, 3-bathroom end unit townhome, where contemporary living unfolds across two well-appointed levels. On the top floor, natural light fills the open-concept living room, creating a warm and inviting atmosphere perfect for relaxation and entertaining. This space offers ample room for seating arrangements and gatherings, ideal for hosting friends and family. The adjacent dining area seamlessly transitions into the updated kitchen, featuring sleek quartz countertops, stainless steel appliances, and abundant cabinet space for storage enthusiasts. Step out onto the deck from the kitchen, a haven for grilling enthusiasts. Continuing on this level, discover a cozy casual seating area or office space, perfect for those working from home. The primary suite awaits as a true retreat, boasting a spacious layout, a private ensuite bathroom, and a sizable walk-in closet. An additional bedroom and full bathroom complete this level, offering comfort and convenience. Descending to the ground level, you are greeted by a generously sized family room, a third bedroom, another full bathroom, and a convenient laundry room. This layout provides flexibility and privacy, catering to various lifestyle needs. Situated close to the highway, commuting is a breeze. Schedule your showing today and envision yourself calling this beautiful property home.
Location
State IL
County Cook
Rooms
Basement Full, Walkout
Interior
Heating Natural Gas, Forced Air
Cooling Central Air
Fireplace Y
Appliance Range, Microwave, Dishwasher, Refrigerator, Washer, Dryer
Laundry In Unit
Exterior
Parking Features Attached
Garage Spaces 2.0
View Y/N true
Roof Type Asphalt
Building
Lot Description Common Grounds
Foundation Concrete Perimeter
Sewer Public Sewer, Sewer-Storm
Water Lake Michigan
New Construction false
Schools
Elementary Schools Juliette Low Elementary School
Middle Schools Holmes Junior High School
High Schools Rolling Meadows High School
School District 59, 59, 214
Others
Pets Allowed Cats OK, Dogs OK
HOA Fee Include Insurance,Exterior Maintenance,Lawn Care,Scavenger,Snow Removal
Ownership Condo
Special Listing Condition None
Read Less
Want to know what your home might be worth? Contact us for a FREE valuation!

Our team is ready to help you sell your home for the highest possible price ASAP
© 2024 Listings courtesy of MRED as distributed by MLS GRID. All Rights Reserved.
Bought with Manish Shah • Genex Realty, Inc.






