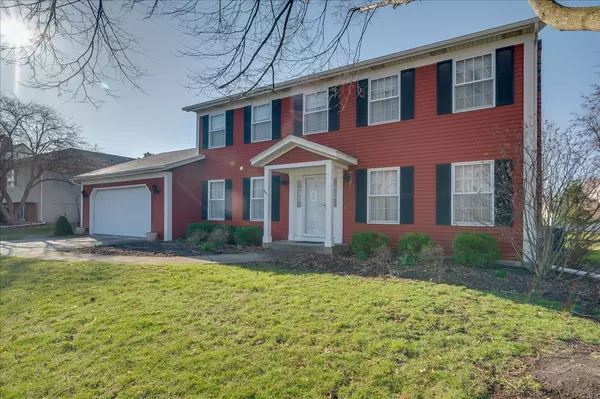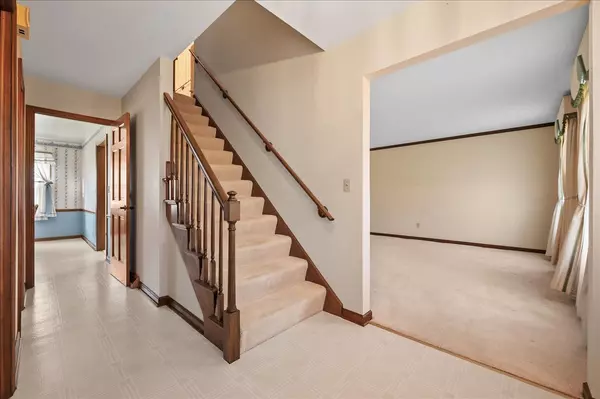$350,000
$350,000
For more information regarding the value of a property, please contact us for a free consultation.
2460 Bradford Drive Aurora, IL 60506
4 Beds
2.5 Baths
2,298 SqFt
Key Details
Sold Price $350,000
Property Type Single Family Home
Sub Type Detached Single
Listing Status Sold
Purchase Type For Sale
Square Footage 2,298 sqft
Price per Sqft $152
Subdivision Cherry Hill
MLS Listing ID 12012410
Sold Date 04/30/24
Bedrooms 4
Full Baths 2
Half Baths 1
Year Built 1977
Annual Tax Amount $3,035
Tax Year 2022
Lot Dimensions 11761
Property Description
Welcome to 2460 Bradford Drive in beautiful Cherry Hills on Aurora's West Side. Located in the Freeman and Washington School area, this neighborhood is a great place to call home. Just under 2,300 square feet with spacious rooms and traditional layout. Walk in to the foyer, which separates the living and dining rooms. Both feature plenty of room to entertain large groups. The family room features a raised hearth, masonry gas fireplace. The kitchen features all appliances, a pantry and plenty of cabinets for storage. The laundry is located off of the kitchen. Upstairs find four very generous bedrooms, all with abundant closet space. The primary bedroom has a full private bathroom. The partially finished basement has a rec room and abundant storage space. There is a toilet and scrub sink in the basement. The large backyard has a concrete patio and plenty mature trees. With a bit of updating this home will absolutely sparkle. Important updates include: New furnace and central air 2019, hot water heater 2021. Fantastic location, convenient to I-88, the Metra train and all that makes living on the West Side of Aurora a fantastic choice. Welcome Home!
Location
State IL
County Kane
Rooms
Basement Full
Interior
Interior Features First Floor Laundry
Heating Natural Gas
Cooling Central Air
Fireplaces Number 1
Fireplaces Type Gas Log
Fireplace Y
Appliance Range, Dishwasher, Refrigerator, Washer, Dryer, Disposal
Exterior
Exterior Feature Patio
Parking Features Attached
Garage Spaces 2.0
View Y/N true
Building
Story 2 Stories
Sewer Public Sewer
Water Public
New Construction false
Schools
Elementary Schools Freeman Elementary School
Middle Schools Washington Middle School
High Schools West Aurora High School
School District 129, 129, 129
Others
HOA Fee Include Other
Ownership Fee Simple
Special Listing Condition None
Read Less
Want to know what your home might be worth? Contact us for a FREE valuation!

Our team is ready to help you sell your home for the highest possible price ASAP
© 2024 Listings courtesy of MRED as distributed by MLS GRID. All Rights Reserved.
Bought with Kathy Brothers • Keller Williams Innovate - Aurora






