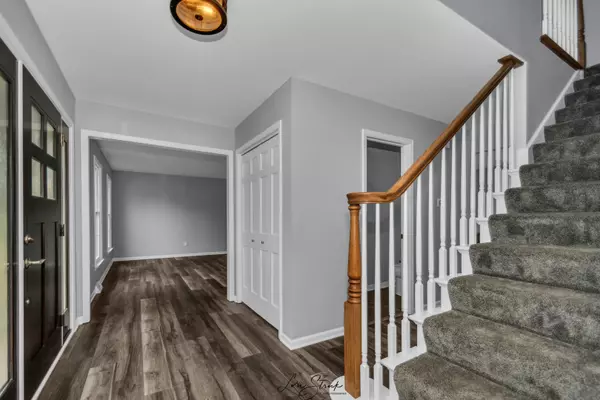$425,000
$425,000
For more information regarding the value of a property, please contact us for a free consultation.
124 E Timbercreek Drive Yorkville, IL 60560
5 Beds
3 Baths
2,354 SqFt
Key Details
Sold Price $425,000
Property Type Single Family Home
Sub Type Detached Single
Listing Status Sold
Purchase Type For Sale
Square Footage 2,354 sqft
Price per Sqft $180
Subdivision Timber Creek
MLS Listing ID 11996621
Sold Date 04/26/24
Style Traditional
Bedrooms 5
Full Baths 2
Half Baths 2
Year Built 1978
Annual Tax Amount $8,665
Tax Year 2022
Lot Size 1.000 Acres
Lot Dimensions 177X277X158X287
Property Description
Beautiful Remodeled Home located in the pretigious Timber Creek neighborhood. Welcome home! You will be enchanted as you enter this spacious, immaculately kept 2 story gem located on a 1 acre lot. Large foyer area offering a family room off the enterance. The chef-inspired kitchen is a culinary enthusiast's haven, equipped with SS Viking Appliances, Sleek countertops, a Massive Island and ample storage space for all your cooking essentials. Adjacent to the kitchen is a formal dining area with custom buffet built ins and a cozy family room with a gas- brick fireplace. The living room is overlooking the enclosed Patio that will lead you into your backyard paradise. Heading upstairs, you will find your master suite, complete with a walk in closet and updated master bathroom; 3 more bedrooms and an updated full size bathroom complete the upstairs space; a full Partially finished basement provides additional space for family gatherings, and offers an additional guest bedroom and half bath. Remodel upgrades include: Siding and Windows 2018, Main level remodel: 2021, Master Bedroom/ upper level: 2023 Don't miss your chance to call this property "home", schedule your showing today! **SELLER IS OFFERING DIAMOND HW PLAN WITH EXTRAS TO PURCHASER**
Location
State IL
County Kendall
Community Street Paved
Rooms
Basement Full
Interior
Interior Features First Floor Laundry, Built-in Features, Walk-In Closet(s), Granite Counters, Pantry
Heating Natural Gas, Forced Air
Cooling Central Air
Fireplaces Number 1
Fireplaces Type Wood Burning, Gas Starter
Fireplace Y
Appliance Range, Dishwasher, Refrigerator, Washer, Dryer, Stainless Steel Appliance(s), Range Hood
Laundry Gas Dryer Hookup, Laundry Chute
Exterior
Exterior Feature Deck, Porch Screened
Parking Features Attached
Garage Spaces 3.0
View Y/N true
Roof Type Asphalt
Building
Story 2 Stories
Foundation Concrete Perimeter
Sewer Septic-Private
Water Private Well
New Construction false
Schools
Middle Schools Yorkville Intermediate School
High Schools Yorkville High School
School District 115, 115, 115
Others
HOA Fee Include None
Ownership Fee Simple
Special Listing Condition None
Read Less
Want to know what your home might be worth? Contact us for a FREE valuation!

Our team is ready to help you sell your home for the highest possible price ASAP
© 2024 Listings courtesy of MRED as distributed by MLS GRID. All Rights Reserved.
Bought with Chris McGary • eXp Realty, LLC






