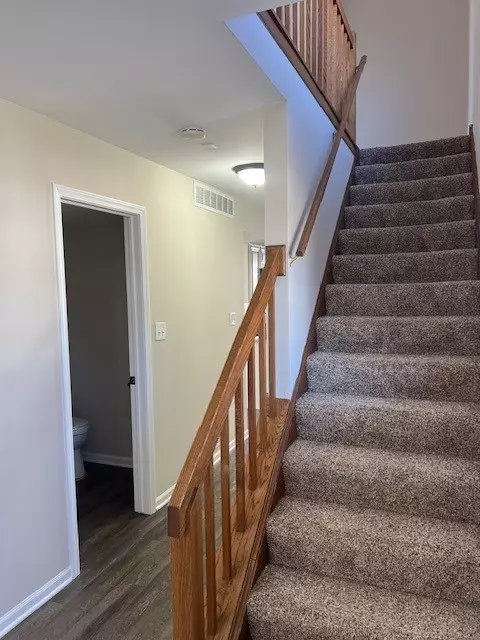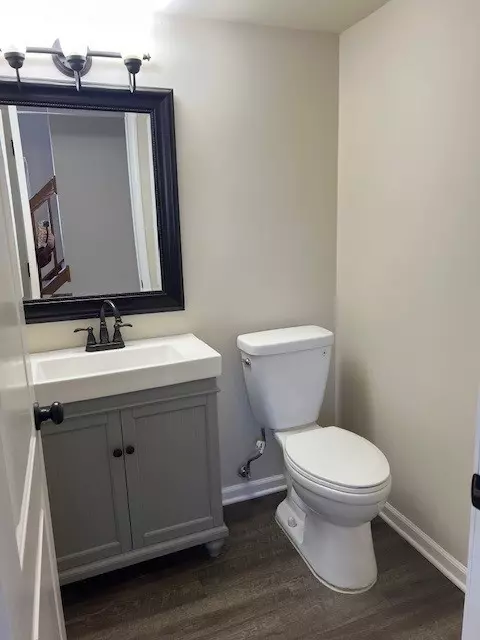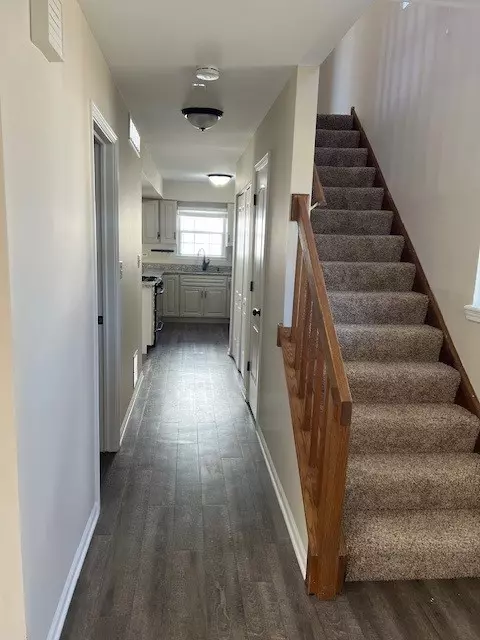$390,000
$354,900
9.9%For more information regarding the value of a property, please contact us for a free consultation.
1842 Shetland Road Naperville, IL 60565
3 Beds
1.5 Baths
1,662 SqFt
Key Details
Sold Price $390,000
Property Type Condo
Sub Type 1/2 Duplex
Listing Status Sold
Purchase Type For Sale
Square Footage 1,662 sqft
Price per Sqft $234
Subdivision Ranchview
MLS Listing ID 12000682
Sold Date 04/24/24
Bedrooms 3
Full Baths 1
Half Baths 1
Year Built 1985
Annual Tax Amount $5,385
Tax Year 2022
Lot Dimensions 5227
Property Description
*** MULTIPLE OFFERS RECEIVED - HIGHEST AND BEST DUE WEDNESDAY 3/13 BY 4PM***WELCOME HOME, THIS IS THE ONE!! ITS ALL BEEN DONE! NEWER ROOF 2021, SIDING 2021, TEAR OUT DRIVEWAY 2022, HVAC 2020! UPDATED THROUGHOUT 3 BEDROOM, 1.1 BATH DUPLEX, INCLUDING DOORS, TRIM, CABINETRY, BATHROOMS, LIGHT FIXTURES. KITCHEN WITH GRANITE COUNTERTOPS, LARGE BREAKFAST BAR, SS APPLIANCES, 2 LAZY SUSANS AND A PANTRY. FRESHLY PAINTED THROUGHOUT 3/2024. HUGE MASTER 26X13 WITH LARGE WALK IN CLOSET. 2.5 CAR GARAGE WITH BUILT IN STORAGE SHELVES. PRIVATE BACKYARD WITH DECK OFF THE FAMILY ROOM. BUSHES PLANTED IN 2023 FOR PRIVACY IN THE BACK YARD. CARPET WAS PROFESSIONALLY CLEANED 3/2024. EXCELLENT LOCATION, AWARD WINNING 203 SCHOOLS. NO HOA! INVESTER FRIENDLY.
Location
State IL
County Dupage
Rooms
Basement None
Interior
Interior Features Wood Laminate Floors, First Floor Laundry, Walk-In Closet(s), Some Carpeting, Dining Combo, Drapes/Blinds, Granite Counters, Pantry
Heating Natural Gas, Forced Air
Cooling Central Air
Fireplaces Number 1
Fireplaces Type Wood Burning
Fireplace Y
Appliance Range, Microwave, Dishwasher, Refrigerator, Washer, Dryer, Disposal, Stainless Steel Appliance(s)
Laundry Gas Dryer Hookup, In Unit, Laundry Closet
Exterior
Exterior Feature Deck, Porch, End Unit
Parking Features Attached
Garage Spaces 2.0
Community Features Ceiling Fan, Laundry, Covered Porch, Partial Fence, School Bus
View Y/N true
Roof Type Asphalt
Building
Foundation Concrete Perimeter
Sewer Public Sewer
Water Lake Michigan
New Construction false
Schools
Elementary Schools Ranch View Elementary School
Middle Schools Kennedy Junior High School
High Schools Naperville Central High School
School District 203, 203, 203
Others
Pets Allowed Cats OK, Dogs OK
HOA Fee Include None
Ownership Fee Simple
Special Listing Condition None
Read Less
Want to know what your home might be worth? Contact us for a FREE valuation!

Our team is ready to help you sell your home for the highest possible price ASAP
© 2025 Listings courtesy of MRED as distributed by MLS GRID. All Rights Reserved.
Bought with Josephine Wang • Concentric Realty Inc.





