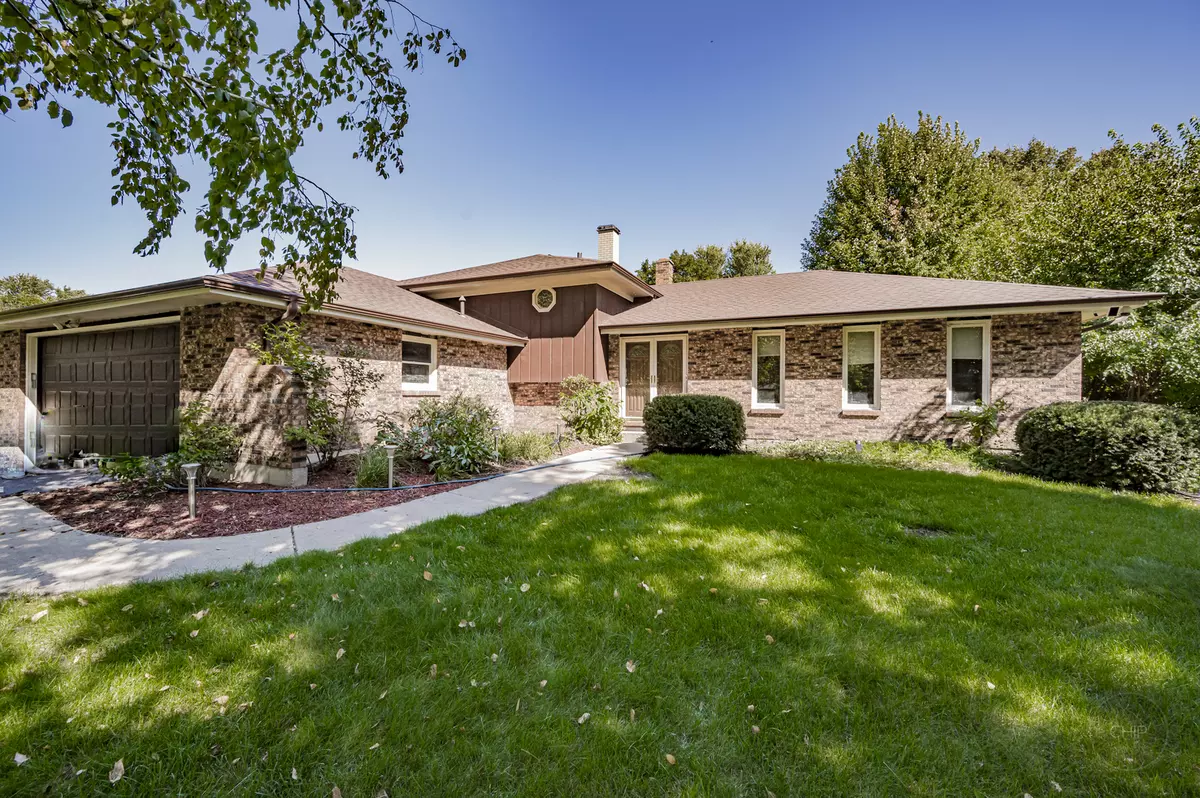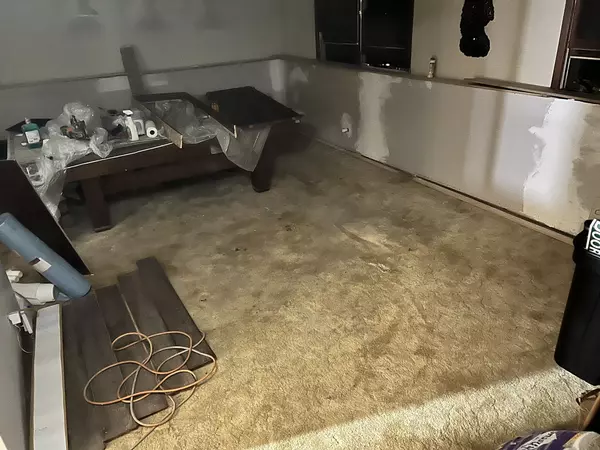$375,000
$389,800
3.8%For more information regarding the value of a property, please contact us for a free consultation.
11s621 Webster Lane Naperville, IL 60564
3 Beds
3 Baths
1,909 SqFt
Key Details
Sold Price $375,000
Property Type Single Family Home
Sub Type Detached Single
Listing Status Sold
Purchase Type For Sale
Square Footage 1,909 sqft
Price per Sqft $196
Subdivision Wheatland South
MLS Listing ID 11942822
Sold Date 03/05/24
Bedrooms 3
Full Baths 3
Year Built 1977
Annual Tax Amount $7,525
Tax Year 2022
Lot Size 0.480 Acres
Lot Dimensions 92X207X96X210
Property Description
*** REHAB/INVESTOR PROPERTY IN NAPERVILLE *** PLEASE BE CAUTIOUS WHEN VIEWING, A LOT OF PROJECTS NOT COMPLETED & NOT EXPECTED TO GET COMPLETED....Sought After Neuqua Valley High School, Fabulous Large Unincorporated Lot "Sold As-Is" Quick Occupancy, Newer Front Door, Roof, Gutters, Furnace & Tankless Water Heater, Recently Re-stained Exterior Cedar, Stainless Steel Kitchen Sink & Backsplash, Newer 6 Panel Doors Throughout, ALL within the last 5 years. The Kitchen Floor is Covered with 1/2-inch Ceramic Hardi Backer so that NO Flexing Occurs to crack the tile under any load. Each repair of any wall is filled with waterproof and insect proof foam. As the deck was made not with 1 inch decking, but full size 2x6 womanized lumber, + two different circuits in the kitchen for multiple induction cookers or any other cooking appliance. Some flooring materials are new and unused will remain. Nice Floor Plan with Generous Room Sizes. Kitchen w Dinette offers Access to Deck. Spacious Sunroom/ Second Family Room off Dining Rm! Master Bedroom Features Walk-in Closet and Full Bath! Spacious Lower-Level Family Rm with Adjacent Den with Access to Oversized 2.5 Car Garage w/Storage Area Above! Second Bedroom Features a Custom Finished Attic/Playroom w Ladder Access! Lower-Level Full Bath w Whirlpool Tub/Shower w Newer Vanity, Ceramic Floor, Counter & Sink (Work is not completed) There are A Lot of Tools/Equipment in the Garage & Some can remain with the home. Try to look beyond the personal items in the home and focus on the floor plan and what's workable. So Much to Offer, Mature Trees, Shed, and Lower Taxes. Many Possibilities! * Contact LA for Possible Short Sale Details *
Location
State IL
County Will
Rooms
Basement None
Interior
Interior Features Hardwood Floors
Heating Natural Gas, Forced Air
Cooling Central Air, Window/Wall Unit - 1
Fireplaces Number 1
Fireplaces Type Wood Burning
Fireplace Y
Laundry Gas Dryer Hookup
Exterior
Exterior Feature Deck
Parking Features Attached
Garage Spaces 2.0
View Y/N true
Roof Type Asphalt
Building
Lot Description Wooded, Mature Trees
Story Split Level
Foundation Concrete Perimeter
Sewer Septic-Private
Water Private Well
New Construction false
Schools
Elementary Schools Peterson Elementary School
Middle Schools Scullen Middle School
High Schools Neuqua Valley High School
School District 204, 204, 204
Others
HOA Fee Include None
Ownership Fee Simple
Special Listing Condition None
Read Less
Want to know what your home might be worth? Contact us for a FREE valuation!

Our team is ready to help you sell your home for the highest possible price ASAP
© 2025 Listings courtesy of MRED as distributed by MLS GRID. All Rights Reserved.
Bought with Non Member • NON MEMBER





