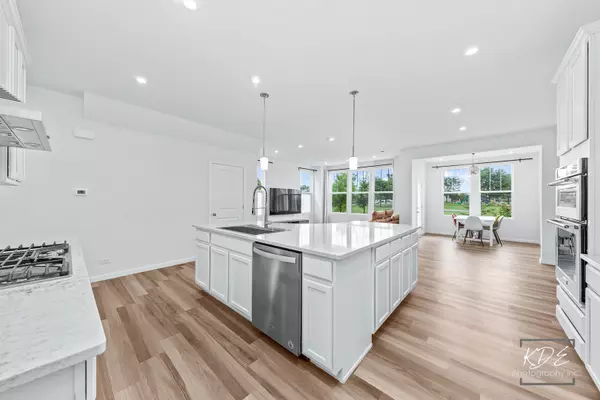$509,900
$529,900
3.8%For more information regarding the value of a property, please contact us for a free consultation.
589 Watercress Drive Aurora, IL 60504
3 Beds
2.5 Baths
2,375 SqFt
Key Details
Sold Price $509,900
Property Type Townhouse
Sub Type Townhouse-2 Story
Listing Status Sold
Purchase Type For Sale
Square Footage 2,375 sqft
Price per Sqft $214
Subdivision Meadow Ridge
MLS Listing ID 11946161
Sold Date 03/01/24
Bedrooms 3
Full Baths 2
Half Baths 1
HOA Fees $265/mo
Year Built 2022
Annual Tax Amount $5,404
Tax Year 2022
Lot Dimensions 60X120
Property Description
*** HIGHEST AND BEST BY SUNDAY, JAN 28 7PM *** Make this BRAND NEW, sunlight-filled, spacious, and park-view END-UNIT 3 bed / 2.1 bath townhome located in Meadow Ridge your new home! This extended Bowman model offers extra square feet of living space! Plank flooring throughout the house, except the stairs. The home has bright and welcoming foyer with lights from windows by the staircase. Enjoy the park view and tons of sunlight in the living room, kitchen and sunroom on the main floor. Huge kitchen island with granite top makes a great eat-in area with friends and family. The Sunroom is great for office or nice play area for kids. Master bedroom with generously sized walk-in closet, a full bathroom with shower and tub, and double sink vanity. Both 2nd and 3rd bedroom have walk-in closets and ceiling fan prewire in place, and the view of the beautiful wetland is just outside the window. Laundry room and a full bath is also on the second floor with easy access. Close to shopping, restaurants, entertainment, I-88 and train station. Naperville 204 School District (Waubonsie High School). *Photos are taken before furniture is removed.
Location
State IL
County Du Page
Rooms
Basement None
Interior
Interior Features Second Floor Laundry, Walk-In Closet(s), Open Floorplan, Pantry
Heating Natural Gas
Cooling Central Air
Fireplace N
Appliance Range, Microwave, Dishwasher, Refrigerator, Disposal, Stainless Steel Appliance(s), Cooktop, Built-In Oven, Range Hood, Gas Cooktop, Electric Oven, Range Hood
Laundry In Unit
Exterior
Exterior Feature Patio
Parking Features Attached
Garage Spaces 2.0
View Y/N true
Building
Foundation Concrete Perimeter
Sewer Public Sewer
Water Public
New Construction false
Schools
Elementary Schools Gombert Elementary School
Middle Schools Still Middle School
High Schools Waubonsie Valley High School
School District 204, 204, 204
Others
Pets Allowed Cats OK, Dogs OK
HOA Fee Include Insurance,Exterior Maintenance,Lawn Care,Snow Removal
Ownership Fee Simple w/ HO Assn.
Special Listing Condition None
Read Less
Want to know what your home might be worth? Contact us for a FREE valuation!

Our team is ready to help you sell your home for the highest possible price ASAP
© 2024 Listings courtesy of MRED as distributed by MLS GRID. All Rights Reserved.
Bought with Kim Dalaskey • @properties Christie's International Real Estate






