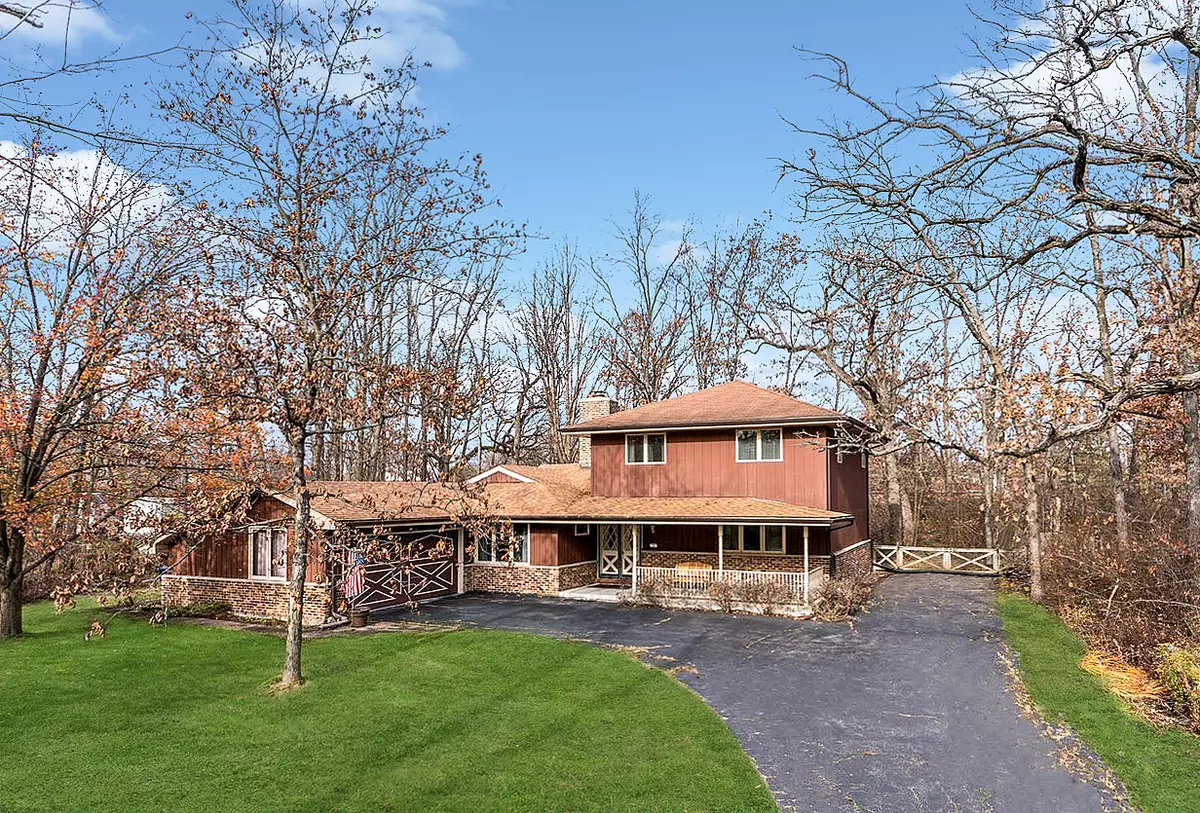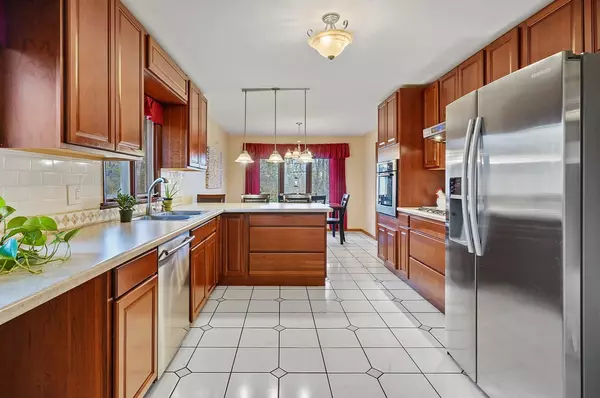$297,000
$289,000
2.8%For more information regarding the value of a property, please contact us for a free consultation.
79 Hereford Drive Crete, IL 60417
4 Beds
3 Baths
2,481 SqFt
Key Details
Sold Price $297,000
Property Type Single Family Home
Sub Type Detached Single
Listing Status Sold
Purchase Type For Sale
Square Footage 2,481 sqft
Price per Sqft $119
Subdivision Swiss Valley
MLS Listing ID 11933796
Sold Date 02/16/24
Bedrooms 4
Full Baths 3
Year Built 1972
Annual Tax Amount $9,002
Tax Year 2022
Lot Size 0.500 Acres
Lot Dimensions 101X253X107X226
Property Description
***multiple offers received**SWISS VALLEY STUNNER- This 4 BR 3 full bath private retreat is nestled amongst the trees on a wooded HALF ACRE LOT! Larger than it appears, this move-in ready home features a SECOND STORY ADDITION w/ zoned heating/cooling. Spacious layout includes main floor living room AND separate family room w/ cozy wood burning fireplace & exposed beams! UPDATED KITCHEN w/ cherry cabinets; pantry closet, STAINLESS STEEL appliance package & bar top seating! GORGEOUS HARDWOOD FLOORS in all four bedrooms! Convenient main floor laundry/mud room; with additional hook-up available in upstairs closet. Upstairs addition boasts a cozy reading nook/bonus space, plus TWO more bedrooms & a 3rd full bath w/ double sinks, jetted tub, HEATED FLOORS & natural light from solar tubes! Line up your shoes, purses & jewelry as the primary suite features a spacious WALK IN closet w/ ELFA organizers! PLENTY OF STORAGE in the unfinished basement (pool table/workbench/buffet table stay) & Permaseal professionally treated cracks w/ warranty. Enjoy your HALF ACRE wooded retreat all year round with mature trees on all sides, and large COVERED front porch. DOUBLE DECKER shed w/ staircase makes a perfect workshop. NEW ROOF on the original part of the home in Nov 2020. Older zoned HVAC units; seller offering a ONE YEAR HOME WARRANTY for peace of mind. Home in GREAT condition; selling AS-IS.
Location
State IL
County Will
Community Street Lights, Street Paved
Rooms
Basement Partial
Interior
Interior Features Hardwood Floors, Heated Floors, Solar Tubes/Light Tubes, First Floor Bedroom, First Floor Laundry, First Floor Full Bath, Walk-In Closet(s)
Heating Natural Gas, Forced Air, Sep Heating Systems - 2+, Zoned
Cooling Central Air, Zoned
Fireplaces Number 1
Fireplaces Type Wood Burning, Heatilator
Fireplace Y
Appliance Range, Dishwasher, Refrigerator, Washer, Dryer, Disposal, Stainless Steel Appliance(s), Water Softener Owned
Exterior
Exterior Feature Patio
Parking Features Attached
Garage Spaces 2.0
View Y/N true
Roof Type Asphalt
Building
Lot Description Wooded, Mature Trees
Story 2 Stories
Foundation Concrete Perimeter
Sewer Public Sewer
Water Public
New Construction false
Schools
School District 201U, 201U, 201U
Others
HOA Fee Include None
Ownership Fee Simple
Special Listing Condition None
Read Less
Want to know what your home might be worth? Contact us for a FREE valuation!

Our team is ready to help you sell your home for the highest possible price ASAP
© 2024 Listings courtesy of MRED as distributed by MLS GRID. All Rights Reserved.
Bought with Gloria Gunn • Gloria Gunn





