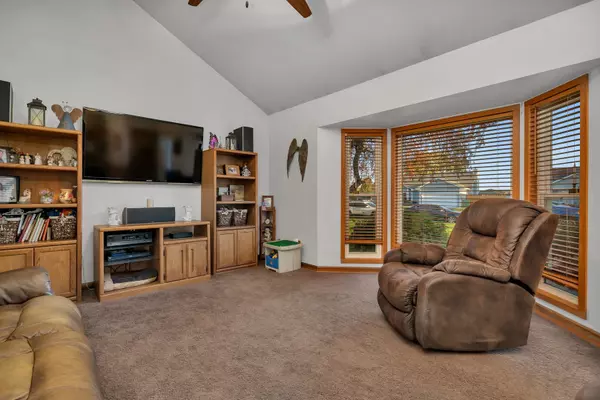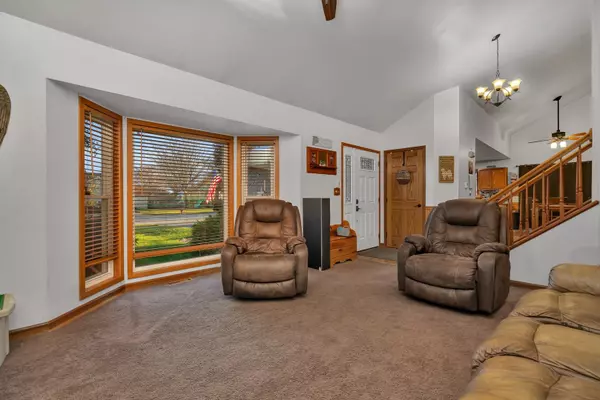$308,000
$320,000
3.8%For more information regarding the value of a property, please contact us for a free consultation.
3904 Hennepin Drive Joliet, IL 60431
4 Beds
2 Baths
1,948 SqFt
Key Details
Sold Price $308,000
Property Type Single Family Home
Sub Type Detached Single
Listing Status Sold
Purchase Type For Sale
Square Footage 1,948 sqft
Price per Sqft $158
Subdivision Grand Prairie
MLS Listing ID 11935867
Sold Date 12/28/23
Style Tri-Level
Bedrooms 4
Full Baths 2
Year Built 1994
Annual Tax Amount $5,691
Tax Year 2022
Lot Size 9,147 Sqft
Lot Dimensions 84.9 X 105 X 79 X 117.4
Property Description
Welcome to Joliet's Grand Prairie subdivision! Don't miss out on the chance to own a 4 bedroom, 2 bathroom home in the sought-after Plainfield school district. Step inside to a welcoming living room with vaulted ceilings. The kitchen boasts ample wood cabinetry, granite countertops, stainless steel appliances, and a cozy eating area. Upstairs, discover a master bedroom with two spacious closets, along with two additional bedrooms and a full bathroom. For great entertainment space, head to the lower level where you'll find a family room perfect for hanging out. Another bedroom, full bathroom, and a convenient laundry room complete this floor. Storage is a breeze with a concrete crawl space equipped with lights for added convenience. Outside, enjoy relaxation on your oversized deck or spend time under the pergola. The spacious fenced backyard includes a shed and a firepit. But that's not all - the attached garage is heated, ideal for a man cave or escaping those chilly Chicago winters. Conveniently located near shopping, restaurants, and just across the street from a park. Updates include: roof 2015, gutters 2015, main level windows 2022, furnace 2019, AC 2019, kitchen remodeled 2020, lower level laminate flooring 2022, washer/dryer 2021. Schedule a showing today and make this home yours!
Location
State IL
County Will
Community Park, Curbs, Sidewalks, Street Lights, Street Paved
Rooms
Basement None
Interior
Interior Features Vaulted/Cathedral Ceilings, Wood Laminate Floors, Built-in Features, Open Floorplan, Some Carpeting, Dining Combo, Granite Counters
Heating Natural Gas, Forced Air
Cooling Central Air
Fireplace Y
Appliance Range, Microwave, Dishwasher, Refrigerator, Washer, Dryer, Stainless Steel Appliance(s)
Laundry Gas Dryer Hookup, Sink
Exterior
Exterior Feature Deck, Storms/Screens, Fire Pit
Parking Features Attached
Garage Spaces 2.0
View Y/N true
Roof Type Asphalt
Building
Lot Description Fenced Yard, Park Adjacent, Sidewalks, Streetlights
Story 1.5 Story
Foundation Concrete Perimeter
Sewer Public Sewer
Water Public
New Construction false
Schools
High Schools Plainfield South High School
School District 202, 202, 202
Others
HOA Fee Include None
Ownership Fee Simple
Special Listing Condition None
Read Less
Want to know what your home might be worth? Contact us for a FREE valuation!

Our team is ready to help you sell your home for the highest possible price ASAP
© 2024 Listings courtesy of MRED as distributed by MLS GRID. All Rights Reserved.
Bought with Moses Cruz • Homesmart Connect LLC






