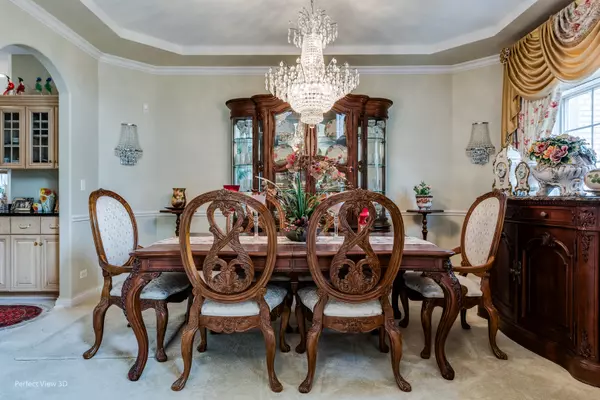$642,000
$685,000
6.3%For more information regarding the value of a property, please contact us for a free consultation.
412 SHADOW CREEK Drive Palos Heights, IL 60463
5 Beds
4.5 Baths
3,566 SqFt
Key Details
Sold Price $642,000
Property Type Single Family Home
Sub Type Detached Single
Listing Status Sold
Purchase Type For Sale
Square Footage 3,566 sqft
Price per Sqft $180
Subdivision Westgate Valley Estates
MLS Listing ID 11818445
Sold Date 12/28/23
Style Traditional
Bedrooms 5
Full Baths 4
Half Baths 1
HOA Fees $49/ann
Year Built 1999
Annual Tax Amount $13,095
Tax Year 2021
Lot Dimensions 76X136X107X132
Property Description
Check out this stunning two-story home boasts a spacious layout with five bedrooms and is situated in the serene Pond view area. Located in the desirable Westgate Valley Subdivision of Palos Heights. As you approach the property, you'll be captivated by its charming exterior and beautifully landscaped surroundings. Upon entering, you'll be greeted by the grandeur of soaring ceilings that create an open and airy atmosphere throughout the main living spaces. The attention to detail is evident in every corner, with exquisite craftsmanship and high-quality finishes. The main level features two fireplaces, one in the elegant living room and another in the cozy family room, offering warmth and comfort during cooler evenings. Indulge in ultimate relaxation and wellness in your own private sauna, located just steps away from the walkout basement. This lower level is a true entertainment haven, complete with a bar area, perfect for hosting memorable gatherings with friends and family. Additionally, a den provides a quiet space for work or study. The large master suite is a true oasis, featuring a luxurious en-suite bathroom with a separate shower, adding a touch of opulence to your daily routine. You'll also find walk-in closets that provide ample storage space for your wardrobe and personal belongings. For added convenience, there is a junior master bedroom with its own en-suite bathroom, ideal for accommodating guests or creating a private retreat. The house includes a Jack and Jill bedroom configuration, connected by a shared bathroom, both boasting impressive 11-foot ceilings and walk-in closets. These rooms offer plenty of space for creativity, personalization, and comfortable living. Location-wise, this home is perfectly situated close to schools and shopping centers, providing easy access to daily necessities and recreational activities. Whether it's a quick trip to the grocery store or enjoying a leisurely stroll in the nearby parks, everything is within reach. To top it all off, the house features a full finished walkout basement, providing even more space for relaxation, entertainment, or hobbies. Nicely equipped with a sauna, Huge walk-in shower, cozy bedroom, bar and billiard area along with a spacious rec room. This area offers endless possibilities and flexibility to suit your lifestyle. In summary, this magnificent five-bedroom, two-story residence in Westgate Valley, Palos Heights, offers soaring ceilings, two fireplaces, a sauna, walkout basement, bar, den, large master suite with a separate shower and walk-in closets, a junior master, and a Jack and Jill bedroom with 11-foot ceilings and walk-in closets. Its prime location ensures easy access to schools and shopping, making it a truly remarkable place to call home.
Location
State IL
County Cook
Community Park, Curbs, Street Lights, Street Paved
Rooms
Basement Full, Walkout
Interior
Interior Features Vaulted/Cathedral Ceilings, Bar-Wet, Walk-In Closet(s), Ceiling - 10 Foot, Granite Counters
Heating Natural Gas, Forced Air
Cooling Central Air
Fireplaces Number 2
Fireplaces Type Wood Burning, Gas Log, Gas Starter
Fireplace Y
Appliance Range, Microwave, Dishwasher, Refrigerator, Washer, Dryer
Laundry In Unit, Sink
Exterior
Exterior Feature Deck
Parking Features Attached
Garage Spaces 3.0
View Y/N true
Roof Type Asphalt
Building
Lot Description Water View, Mature Trees
Story 2 Stories
Foundation Concrete Perimeter
Sewer Public Sewer
Water Lake Michigan, Public
New Construction false
Schools
Elementary Schools Navajo Heights Elementary School
Middle Schools Independence Junior High School
School District 128, 128, 218
Others
HOA Fee Include None
Ownership Fee Simple
Special Listing Condition Home Warranty
Read Less
Want to know what your home might be worth? Contact us for a FREE valuation!

Our team is ready to help you sell your home for the highest possible price ASAP
© 2025 Listings courtesy of MRED as distributed by MLS GRID. All Rights Reserved.
Bought with Sam Almulki • Berkshire Hathaway HomeServices Chicago





