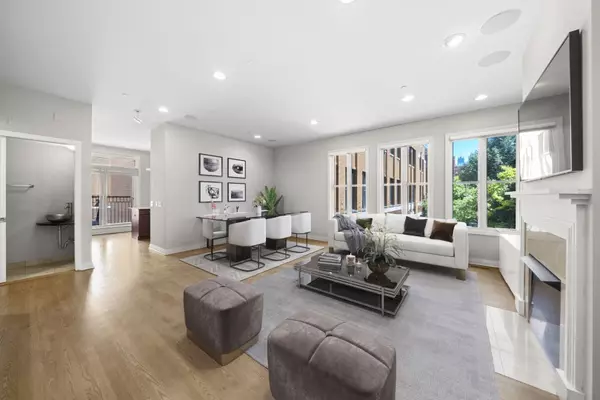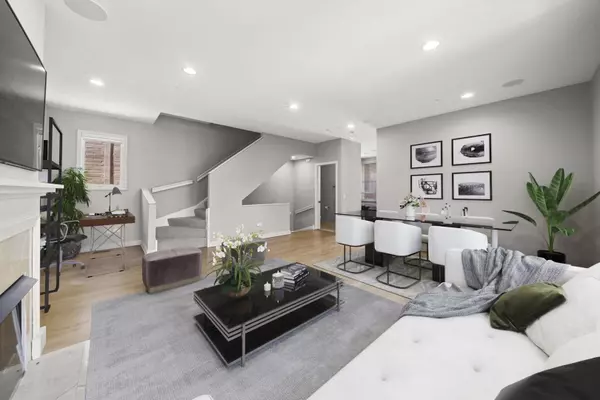$1,178,000
$1,195,000
1.4%For more information regarding the value of a property, please contact us for a free consultation.
1137 W Monroe Street #17 Chicago, IL 60607
4 Beds
4.5 Baths
3,266 SqFt
Key Details
Sold Price $1,178,000
Property Type Townhouse
Sub Type T3-Townhouse 3+ Stories
Listing Status Sold
Purchase Type For Sale
Square Footage 3,266 sqft
Price per Sqft $360
Subdivision Chelsea Townhomes
MLS Listing ID 11878069
Sold Date 10/20/23
Bedrooms 4
Full Baths 4
Half Baths 1
HOA Fees $458/mo
Year Built 2005
Annual Tax Amount $21,520
Tax Year 2021
Lot Dimensions COMMON
Property Description
Available now in West Loop! One of the largest units in Chelsea townhomes. This incredibly spacious 4 bedroom/ 4.1 bath townhome situated on the interior landscaped courtyard has a coveted unobstructed skyline view of the city and it's own private backyard space. This home features a stunning living/ dining area with downtown views. The eat in kitchen has a built-in custom breakfast banquet, Wolf cooktop, Sub-Zero refrigerator, Bosch dishwasher and Profile double oven as well as a covered balcony that is plumbed for gas and ready for your grill. Main bedroom has a huge custom walk-in, spa bath with double vanity, separate steam shower/ jetted tub. The second bedroom has a downtown view, an organized closet and en-suite bath. Top floor features a family room with direct access to the private terrace with skyline views, as well as the 3rd bedroom space with walk-in closet and full bathroom. First floor has a beautiful bedroom space with French Doors and a full bath, attached 2 car heated garage and access to the private yard. Close to everything the amazing West Loop has to offer. Walking distance to Skinner School, Skinner Park, Mary Bartleme Park, Whole Foods, Marianos, Randolph and Fulton restaurants/ nightlife. Close to I-290, 90/94, CTA bus, El.
Location
State IL
County Cook
Rooms
Basement None
Interior
Interior Features Skylight(s), Hardwood Floors, Laundry Hook-Up in Unit, Walk-In Closet(s), Drapes/Blinds, Granite Counters, Pantry
Heating Natural Gas
Cooling Central Air
Fireplaces Number 1
Fireplaces Type Gas Log, Gas Starter
Fireplace Y
Appliance Double Oven, Microwave, Dishwasher, Refrigerator, High End Refrigerator, Washer, Dryer, Disposal, Stainless Steel Appliance(s), Cooktop
Laundry In Unit
Exterior
Exterior Feature Balcony, Patio, Roof Deck
Parking Features Attached
Garage Spaces 2.0
View Y/N true
Roof Type Other
Building
Lot Description Fenced Yard
Foundation Concrete Perimeter
Sewer Public Sewer
Water Lake Michigan
New Construction false
Schools
Elementary Schools Skinner Elementary School
Middle Schools Skinner Elementary School
School District 299, 299, 299
Others
Pets Allowed Cats OK, Dogs OK
HOA Fee Include Parking, Insurance, Exterior Maintenance, Snow Removal, Internet
Ownership Condo
Special Listing Condition None
Read Less
Want to know what your home might be worth? Contact us for a FREE valuation!

Our team is ready to help you sell your home for the highest possible price ASAP
© 2024 Listings courtesy of MRED as distributed by MLS GRID. All Rights Reserved.
Bought with Shane Wulbert • @properties Christie's International Real Estate





