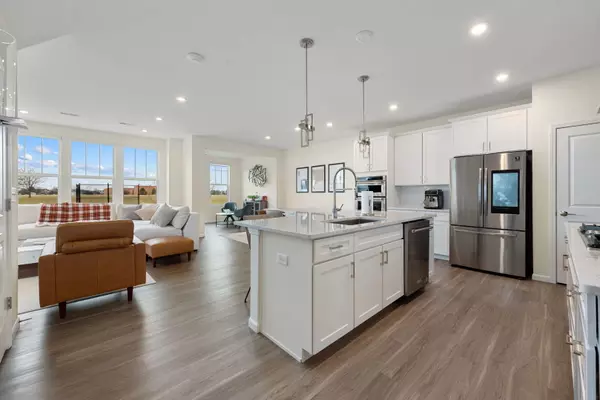$550,000
$550,000
For more information regarding the value of a property, please contact us for a free consultation.
579 Watercress Drive Aurora, IL 60504
3 Beds
2.5 Baths
2,400 SqFt
Key Details
Sold Price $550,000
Property Type Townhouse
Sub Type Townhouse-2 Story,T3-Townhouse 3+ Stories,Townhouse-TriLevel
Listing Status Sold
Purchase Type For Sale
Square Footage 2,400 sqft
Price per Sqft $229
Subdivision Meadow Ridge
MLS Listing ID 11813625
Sold Date 08/01/23
Bedrooms 3
Full Baths 2
Half Baths 1
HOA Fees $258/mo
Year Built 2021
Annual Tax Amount $11,001
Tax Year 2022
Lot Dimensions 100X200
Property Description
Welcome home to your new 3bed/2.5bath end unit townhouse at Meadow Ridge, located in the highly coveted school district 204 (Gombert Elementary, Still Middle and Waubonsie Valley High) in Aurora. It's close proximity to shopping, restaurants, parks, access to I-88 / Route 59 Metra station, and Fox Valley Mall make this home the perfect location for families and commuters alike. This Extended Bowman design is less than 2 years old and is the largest model in the community (2400 sqft), with 3 floors of living & entertaining space. The open concept, high ceilings and recessed lighting throughout gives a spacious and luxurious feel to the main floor, which houses the living room and kitchen/dining area-perfect for entertaining friends and family. There's also an additional four-season sunroom that can easily be used as an office, and directly outside is your own private patio and yard facing Still Park. The home gets tons of natural bright llight as it faces north east. The owner spared no expense as they selected only the highest level finishes & upgrades during construction. The kitchen features 42" custom cabinets, quartz counters, range hood, 6 burner gas stove, tile backsplash, single sink upgrade, slow close cabinets and custom slider drawers. Appliances are brand new- smart fridge, stainless steel dishwasher, built-in double wall oven, Samsung large capacity washer/dryer. On the 2nd level are your bedrooms and laundry room. The master bedroom features upgraded dual vanity and customized European style shower, which leads into your huge walk in closet that spans 15ftx8ft. Both the 2nd and 3rd bedrooms also have walk-in closets, with easy access to the second full bath. Finally, the 3rd level is where you can spread out and relax with a huge 18x18 loft space and 20' rear balcony terrace. Additional upgrades include: wood plank flooring throughout the entire home (goodbye allergies), smart home features with keypad lock on the front door and garage door opener that can be controlled remotely via smart home apps. Modern cord-free window shades that can be remotely controlled, shoe molding throughout and Nest outdoor security cameras. The remainder of the Pulte 10 year warranty on construction is transferable to new owner and the radon mitigation system is already in place by builder. Come and see it for yourself and make this beautiful home your own !
Location
State IL
County Du Page
Rooms
Basement None
Interior
Interior Features Hardwood Floors, Second Floor Laundry, Walk-In Closet(s), Ceiling - 9 Foot, Open Floorplan, Granite Counters, Pantry, Workshop Area (Interior)
Heating Natural Gas
Cooling Central Air
Fireplace N
Appliance Range, Microwave, Dishwasher, High End Refrigerator, Disposal, Stainless Steel Appliance(s), Range Hood, Gas Cooktop, Range Hood
Laundry In Unit
Exterior
Exterior Feature Patio, End Unit
Parking Features Attached
Garage Spaces 2.0
Community Features Park
View Y/N true
Roof Type Asphalt
Building
Foundation Concrete Perimeter
Sewer Public Sewer
Water Public
New Construction false
Schools
Elementary Schools Gombert Elementary School
Middle Schools Still Middle School
High Schools Waubonsie Valley High School
School District 204, 204, 204
Others
Pets Allowed Cats OK, Dogs OK
HOA Fee Include Insurance, Exterior Maintenance, Lawn Care, Snow Removal
Ownership Fee Simple w/ HO Assn.
Special Listing Condition List Broker Must Accompany
Read Less
Want to know what your home might be worth? Contact us for a FREE valuation!

Our team is ready to help you sell your home for the highest possible price ASAP
© 2024 Listings courtesy of MRED as distributed by MLS GRID. All Rights Reserved.
Bought with Lauren Leonardi • @properties Christie's International Real Estate






