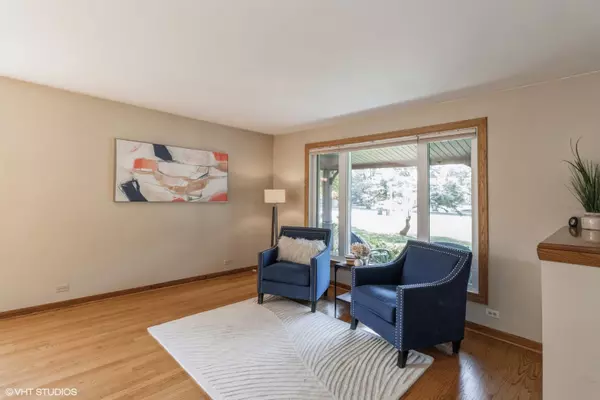$445,000
$450,000
1.1%For more information regarding the value of a property, please contact us for a free consultation.
1028 E Oakton Street Arlington Heights, IL 60004
4 Beds
2 Baths
1,500 SqFt
Key Details
Sold Price $445,000
Property Type Single Family Home
Sub Type Detached Single
Listing Status Sold
Purchase Type For Sale
Square Footage 1,500 sqft
Price per Sqft $296
MLS Listing ID 11803736
Sold Date 07/21/23
Style Tri-Level
Bedrooms 4
Full Baths 2
Year Built 1963
Annual Tax Amount $7,516
Tax Year 2021
Lot Dimensions 125X75
Property Description
OFFER ACCEPTED. OPEN HOME CANCELLED. Nestled in a coveted neighborhood in the heart of Arlington Heights, this four-level split with sub is another Stolzner-built gem! Three bedrooms, 2 full baths, large family room with wood burning fireplace, newer kitchen with 42" cabinets and sunny eat-in area. Spacious laundry room with walkout to backyard and additional storage. Another rec room space, 4th bedroom, mechanical and storage rooms located in the finished sub. And don't forget about the garage--attached is a spacious, heated and cooled workshop for all of your projects. Enjoy watching the day go by from your front porch and entertain on the new brick-paver patio in your tranquil, fenced in yard full of mature trees and beautiful perennial garden beds! Located in John Hersey High School District, walk to Olive Mary Stitt and Thomas Middle School. Enjoy shopping and dining in the vibrant downtown Arlington Heights. Walk to Metra and numerous neighborhood parks. This home and location has it all!
Location
State IL
County Cook
Community Park, Pool, Tennis Court(S), Curbs, Sidewalks, Street Lights, Street Paved
Rooms
Basement Partial, Walkout
Interior
Interior Features Hardwood Floors, Dining Combo, Granite Counters
Heating Natural Gas
Cooling Central Air
Fireplaces Number 1
Fireplaces Type Wood Burning, Gas Starter
Fireplace Y
Appliance Range, Microwave, Dishwasher, Refrigerator, Washer, Dryer, Disposal
Laundry Gas Dryer Hookup, Electric Dryer Hookup
Exterior
Exterior Feature Patio, Brick Paver Patio, Storms/Screens, Workshop
Parking Features Detached
Garage Spaces 2.5
View Y/N true
Roof Type Asphalt
Building
Lot Description Fenced Yard, Landscaped
Story Split Level w/ Sub
Foundation Concrete Perimeter
Sewer Public Sewer
Water Lake Michigan
New Construction false
Schools
Elementary Schools Olive-Mary Stitt School
Middle Schools Thomas Middle School
High Schools John Hersey High School
School District 25, 25, 214
Others
HOA Fee Include None
Ownership Fee Simple
Special Listing Condition None
Read Less
Want to know what your home might be worth? Contact us for a FREE valuation!

Our team is ready to help you sell your home for the highest possible price ASAP
© 2025 Listings courtesy of MRED as distributed by MLS GRID. All Rights Reserved.
Bought with Jack Guest • Coldwell Banker Realty





