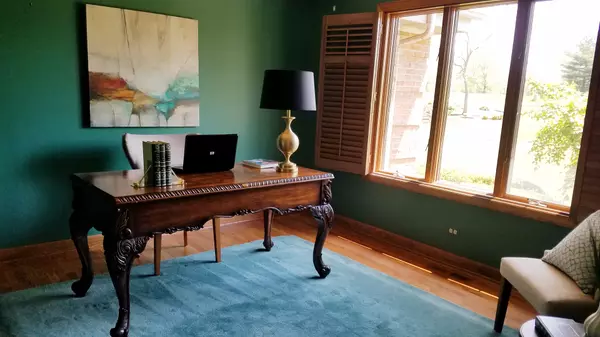$745,000
$749,000
0.5%For more information regarding the value of a property, please contact us for a free consultation.
121 W STONE MARSH Lane North Barrington, IL 60010
4 Beds
3.5 Baths
4,727 SqFt
Key Details
Sold Price $745,000
Property Type Single Family Home
Sub Type Detached Single
Listing Status Sold
Purchase Type For Sale
Square Footage 4,727 sqft
Price per Sqft $157
Subdivision Timbercreek
MLS Listing ID 11781958
Sold Date 06/28/23
Style Ranch
Bedrooms 4
Full Baths 3
Half Baths 1
HOA Fees $25/ann
Year Built 1989
Annual Tax Amount $11,517
Tax Year 2022
Lot Size 1.870 Acres
Lot Dimensions 285X387X104X441
Property Description
Fabulous all brick, one owner. Three fireplaces, hardwood floors, TWO staircases to walk out lower level that opens to large paver patios. Special millwork on main floor. Master bath 18x9. Study with French doors. Historic/Period millwork in walk out level. Garage has 10 ft doors and own furnace, AC. DO NOT MISS: TWO LARGE STORAGE ROOMS, ONE IS UNDER GARAGE. Pie shaped site: see front flagged markers. Very detailed in brochure in additional information.
Location
State IL
County Lake
Community Street Paved
Rooms
Basement Full, Walkout
Interior
Interior Features Vaulted/Cathedral Ceilings, Hardwood Floors, First Floor Bedroom, In-Law Arrangement, First Floor Laundry, First Floor Full Bath, Built-in Features, Walk-In Closet(s), Bookcases, Center Hall Plan, Historic/Period Mlwk, Some Carpeting, Special Millwork, Some Window Treatmnt, Some Wood Floors, Atrium Door(s), Drapes/Blinds, Separate Dining Room, Some Insulated Wndws, Some Storm Doors, Some Wall-To-Wall Cp
Heating Natural Gas, Forced Air, Sep Heating Systems - 2+, Indv Controls, Zoned
Cooling Central Air, Zoned, Other
Fireplaces Number 3
Fireplaces Type Wood Burning, Attached Fireplace Doors/Screen, Gas Log, Gas Starter, Masonry, More than one
Fireplace Y
Appliance Double Oven, Dishwasher, Refrigerator, High End Refrigerator, Washer, Dryer, Disposal, Indoor Grill, Stainless Steel Appliance(s), Built-In Oven, Water Softener, Water Softener Owned, Gas Cooktop, Electric Oven, Range Hood, Wall Oven
Laundry In Unit, Laundry Closet, Sink
Exterior
Exterior Feature Deck, Patio, Brick Paver Patio, Invisible Fence
Parking Features Attached
Garage Spaces 3.5
View Y/N true
Roof Type Asphalt
Building
Lot Description Irregular Lot, Landscaped, Stream(s), Wooded, Mature Trees, Backs to Trees/Woods, Pie Shaped Lot, Views, Sloped
Story 1 Story
Foundation Concrete Perimeter
Sewer Septic-Private
Water Private Well
New Construction false
Schools
Elementary Schools Seth Paine Elementary School
Middle Schools Lake Zurich Middle - N Campus
High Schools Lake Zurich High School
School District 95, 95, 95
Others
HOA Fee Include None
Ownership Fee Simple w/ HO Assn.
Special Listing Condition None
Read Less
Want to know what your home might be worth? Contact us for a FREE valuation!

Our team is ready to help you sell your home for the highest possible price ASAP
© 2024 Listings courtesy of MRED as distributed by MLS GRID. All Rights Reserved.
Bought with Ryan Gable • StartingPoint Realty, Inc.





