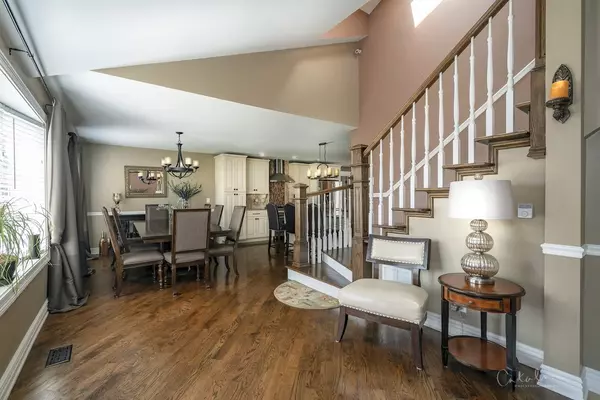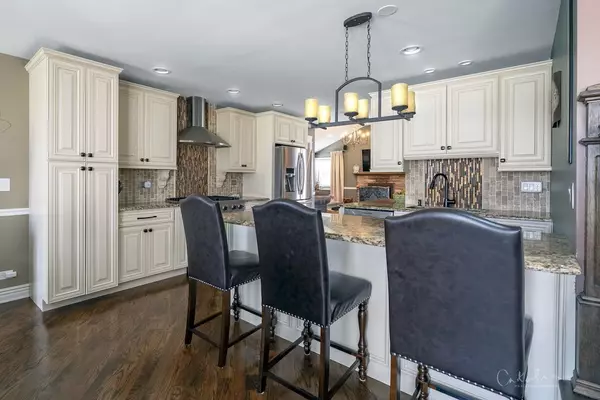$485,000
$450,000
7.8%For more information regarding the value of a property, please contact us for a free consultation.
70 Bradley Lane Hoffman Estates, IL 60169
4 Beds
3.5 Baths
2,300 SqFt
Key Details
Sold Price $485,000
Property Type Single Family Home
Sub Type Detached Single
Listing Status Sold
Purchase Type For Sale
Square Footage 2,300 sqft
Price per Sqft $210
Subdivision Parcel B
MLS Listing ID 11749944
Sold Date 06/15/23
Bedrooms 4
Full Baths 3
Half Baths 1
Year Built 1957
Annual Tax Amount $6,979
Tax Year 2021
Lot Size 10,258 Sqft
Lot Dimensions 135X84
Property Description
Welcome home! Gorgeous 4 bed, 3.5 bath home! Hardwood floors throughout! So much NEW here! Kitchen has all stainless appliances including Viking Range, Samsung Fridge, and NEW Samsung Dishwasher 2021. Upstairs you'll find 2 bedrooms, each with their own full bath! Main level features primary bedroom, 4th bedroom, and immaculately finished open concept living space! Modern white trim throughout the home and exquisite tile work in all 3.5 bathrooms! Enjoy hosting in your private backyard- fully fenced and NEW deck 2015. Brand NEW roof 2018. Sought after Conant school district. Come see this home for yourself, you'll fall in love!
Location
State IL
County Cook
Community Park, Sidewalks, Street Lights, Street Paved
Rooms
Basement None
Interior
Interior Features Hardwood Floors, First Floor Bedroom, First Floor Laundry, First Floor Full Bath
Heating Natural Gas, Forced Air
Cooling Central Air
Fireplaces Number 1
Fireplaces Type Wood Burning
Fireplace Y
Appliance Range, Microwave, Dishwasher, High End Refrigerator, Washer, Dryer, Disposal
Laundry Gas Dryer Hookup, In Unit
Exterior
Exterior Feature Deck
Parking Features Attached
Garage Spaces 1.0
View Y/N true
Roof Type Asphalt
Building
Lot Description Fenced Yard
Story 2 Stories
Foundation Concrete Perimeter
Sewer Public Sewer
Water Public
New Construction false
Schools
Elementary Schools Fairview Elementary School
Middle Schools Keller Junior High School
High Schools J B Conant High School
School District 54, 54, 211
Others
HOA Fee Include None
Ownership Fee Simple
Special Listing Condition None
Read Less
Want to know what your home might be worth? Contact us for a FREE valuation!

Our team is ready to help you sell your home for the highest possible price ASAP
© 2024 Listings courtesy of MRED as distributed by MLS GRID. All Rights Reserved.
Bought with Susan Houlihan • Platinum Partners Realtors






