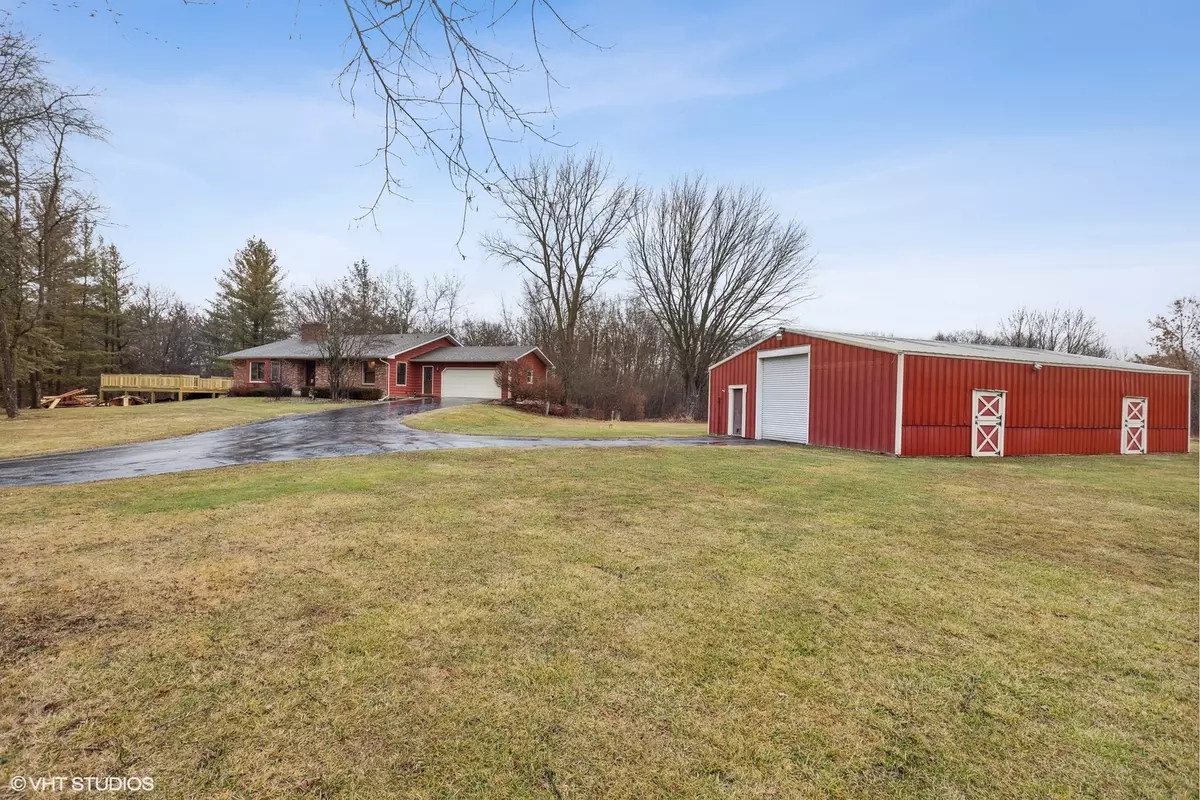$525,000
$525,000
For more information regarding the value of a property, please contact us for a free consultation.
43485 N New Venice Way Antioch, IL 60002
4 Beds
2.5 Baths
2,600 SqFt
Key Details
Sold Price $525,000
Property Type Single Family Home
Sub Type Detached Single
Listing Status Sold
Purchase Type For Sale
Square Footage 2,600 sqft
Price per Sqft $201
Subdivision Morleys
MLS Listing ID 11700693
Sold Date 02/24/23
Bedrooms 4
Full Baths 2
Half Baths 1
Year Built 1979
Annual Tax Amount $10,770
Tax Year 2021
Lot Size 7.090 Acres
Lot Dimensions 659X368X655X368
Property Description
Bigger than it looks! Simply move in to this updated custom home, relax and enjoy life. Main level features hardwood floors, vaulted ceiling living room with 2-story stone fireplace, built-ins and access to new deck overlooking your private woods. Step to the updated kitchen with white cabinets, all Stainless Steel appliances, granite counters and beautiful dining area. Easy access to the 2-car garage and half bath next to the kitchen. A few steps down to flowing wood floors in the family room with a second stone fireplace and sliding doors to the patio and fenced backyard. There's also the primary bedroom where you can relax in bed and enjoy the woodland views. The primary suite bath has a separate shower and tub. Upstairs are 3 more bedrooms, all with hardwood floors and ceiling fans, and a full bath. Completing the home is a rec room and huge laundry room on the lower level. The home has recessed lighting and ample storage throughout, new well pump and tank, newer windows up, newer roof, and HVAC. About 2 of the acres are cleared and there are paths for horses or recreation vehicles throughout. There are many recent updates to the barn which has heat, water and electric. There's a private office, new roll-up doors, foam insulation, raised rafters for taller vehicles and a crushed stone floor. Close to town and the commuter train, yet totally private!
Location
State IL
County Lake
Community Street Paved
Rooms
Basement English
Interior
Interior Features Vaulted/Cathedral Ceilings, Hardwood Floors, Wood Laminate Floors
Heating Electric, Forced Air
Cooling Central Air
Fireplaces Number 2
Fireplaces Type Wood Burning
Fireplace Y
Appliance Range, Microwave, Dishwasher, Refrigerator, Washer, Dryer, Stainless Steel Appliance(s)
Laundry In Unit
Exterior
Exterior Feature Deck, Patio
Parking Features Attached
Garage Spaces 2.0
View Y/N true
Roof Type Asphalt
Building
Lot Description Fenced Yard, Horses Allowed, Wooded
Story 4+ Stories
Foundation Concrete Perimeter
Sewer Septic-Private
Water Private Well
New Construction false
Schools
Elementary Schools Antioch Elementary School
Middle Schools Antioch Upper Grade School
High Schools Antioch Community High School
School District 34, 34, 117
Others
HOA Fee Include None
Ownership Fee Simple
Special Listing Condition None
Read Less
Want to know what your home might be worth? Contact us for a FREE valuation!

Our team is ready to help you sell your home for the highest possible price ASAP
© 2024 Listings courtesy of MRED as distributed by MLS GRID. All Rights Reserved.
Bought with Mark East • @properties Christie's International Real Estate

