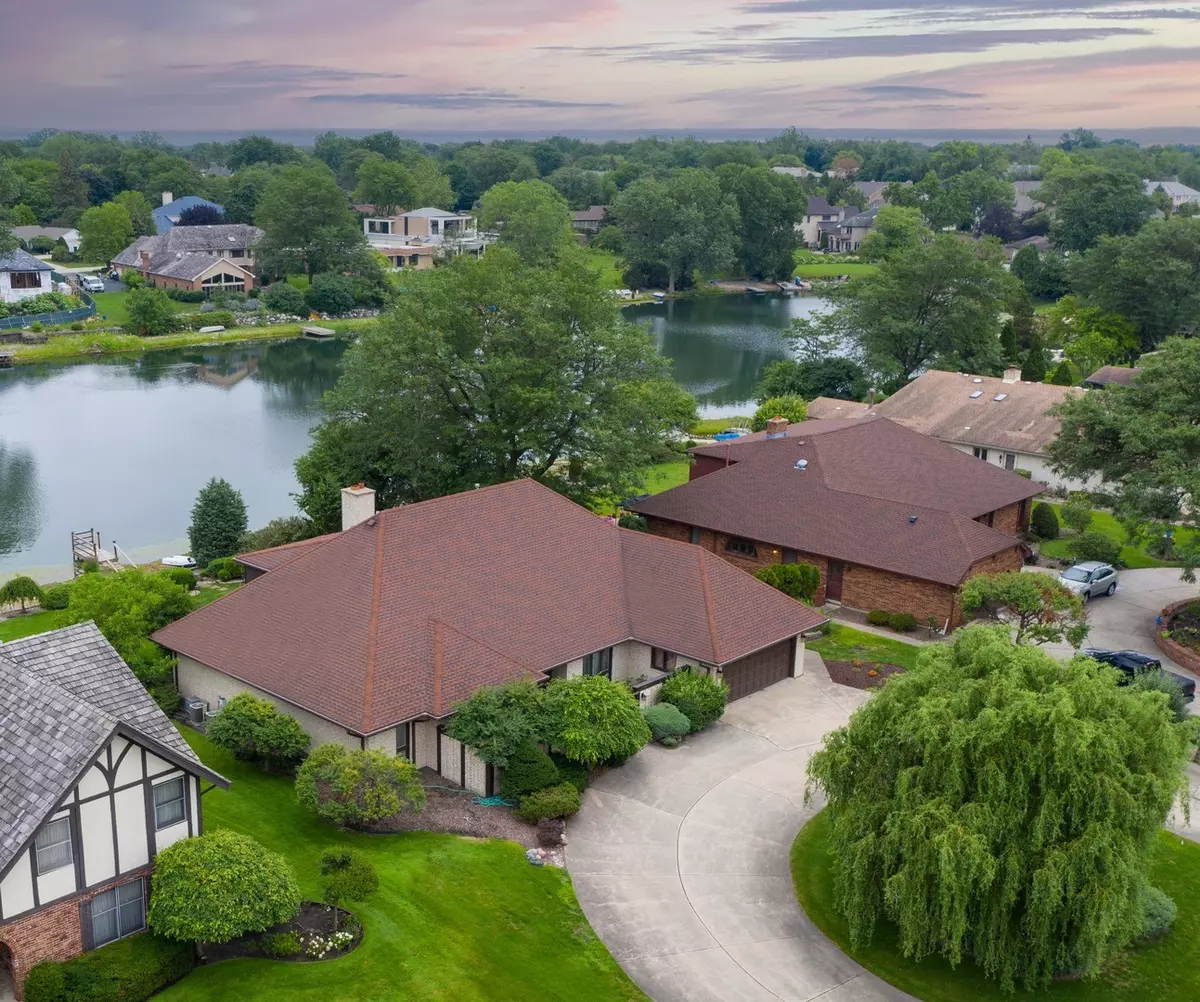$792,500
$815,000
2.8%For more information regarding the value of a property, please contact us for a free consultation.
2239 Post Road Northbrook, IL 60062
4 Beds
3.5 Baths
5,738 SqFt
Key Details
Sold Price $792,500
Property Type Single Family Home
Sub Type Detached Single
Listing Status Sold
Purchase Type For Sale
Square Footage 5,738 sqft
Price per Sqft $138
Subdivision Citation Lake
MLS Listing ID 11459224
Sold Date 12/12/22
Style Traditional
Bedrooms 4
Full Baths 3
Half Baths 1
Year Built 1978
Annual Tax Amount $11,557
Tax Year 2020
Lot Size 0.762 Acres
Lot Dimensions 100 X 315
Property Description
This one of a kind ,custom built by builder for its own use with serene and breathtaking view of the Lake, from each bedroom, family room, all season sunroom, and kitchen. Changing seasons brings more beauty and colors to already amazing view. No need to travel for fishing , kayaking, paddle boarding , making fire and just sitting by the Lake. You can do all this from your own private beach and private pier. Very spacious kitchen with Island/sink and good size, beautiful granite counter tops. Eating area adjoining the kitchen is spacious and easily fits a big table with 8 chairs. Great for parties and family gathering. Stainless steal appliances. Kitchen cabinets with solid cherry wood doors and drawers. Huge family room w/floor to ceiling stone fireplace and wet bar, that opens both ways . Two master bedrooms, one on main level, with adjoining bathrooms and walk in closets w/organizers. Main floor bath w/whirlpool and steam shower. Spacious second level bedrooms with amazing view of the Lake. Good size closets. Easy access to the attic from second floor hallway . Amazing recreation room in a basement with beach style finishes and sea style decor. Great for parties, kids playing, riding a small bike or jumping on an inflated castle, whole year around fun. The basement is spacious enough to install a good size jumping castle. Epoxy floor easy to clean . NEW OWNER updates include : New energy efficient windows throughout the whole house including basement in 2016. New acacia hardwood floors in all bedrooms, master bedroom ,hallway and living/dining room 2016. Refinished floor in all season sunroom 2016.Refinish both full bathrooms on a second floor 2016. New moldings, drywall, painting 2016. Four new wireless fans 2016. New pump and wireless application control for sprinkler system 2018.Down spouts extension 2018. Dormer new siding cooper flashing 2019.Court wall refinish wood, flashing 2019. New sump pump 2020, there are two sump pumps with back up batterie. New ejector pump 2020. New water heater 75 gallons 2020.Garage door, 2 new springs 2020. Basement with new electric plugs 2021. New electric panel 2022.New refrigerator 2013.Dining room is currently being used as an office but can be easily changed back. Spacious living room is combined with dining room, for owners use. 3 zoned heating and cooling and updated windows is helping to manage gas and electricity bill, plus extra insulation added in the attic area. On a top of 3 full and half bathrooms, basement bath rough-in allows easily to add one more bathroom. Leaf gutter guard installed. Professional landscaping with huge U shaped driveway for at least 8 cars single lane or you can park double, driveway with new brick stone section,2021. According to appraisal gross living area is 3692 Sq footage. Level one 2726 Sq footage. Level two 966 Sq footage. Non-living area basement 2046 Sq footage, which totals 5738 Sq footage. Garage finished with drywall and epoxy floor. Great storage in crawl space. (34 X23 X5) . Excellent schools. Close to retail stories, fitness center, restaurants, walking distance to Stone Park with pickleball courts, baseball field, play ground. Ice center, water park, Glenbrook Hospital and many more facilities are close by. Good size hill for winter fun .Great location with easy access to 294. Home Warranty included. Truly beautiful, spacious home. Don't miss it. Owner is a licensed Real Estate Broker in IL.
Location
State IL
County Cook
Community Park, Lake, Water Rights, Street Paved
Rooms
Basement Partial
Interior
Interior Features Vaulted/Cathedral Ceilings, Sauna/Steam Room, Bar-Wet, Hardwood Floors, First Floor Bedroom, First Floor Laundry, First Floor Full Bath, Walk-In Closet(s), Drapes/Blinds, Granite Counters, Separate Dining Room, Some Storm Doors
Heating Natural Gas, Sep Heating Systems - 2+, Zoned
Cooling Central Air, Zoned, Electric
Fireplaces Number 1
Fireplaces Type Attached Fireplace Doors/Screen, Gas Log, Gas Starter
Fireplace Y
Appliance Double Oven, Dishwasher, High End Refrigerator, Washer, Dryer, Disposal, Stainless Steel Appliance(s), Built-In Oven, Gas Cooktop, Range Hood
Laundry Gas Dryer Hookup, Sink
Exterior
Exterior Feature Patio, Storms/Screens
Parking Features Attached
Garage Spaces 2.0
View Y/N true
Roof Type Asphalt
Building
Lot Description Beach, Water Rights, Mature Trees
Story 2 Stories
Foundation Concrete Perimeter
Sewer Public Sewer
Water Lake Michigan, Public
New Construction false
Schools
Elementary Schools Henry Winkelman Elementary Schoo
Middle Schools Field School
High Schools Glenbrook North High School
School District 31, 31, 225
Others
HOA Fee Include None
Ownership Fee Simple
Special Listing Condition None
Read Less
Want to know what your home might be worth? Contact us for a FREE valuation!

Our team is ready to help you sell your home for the highest possible price ASAP
© 2024 Listings courtesy of MRED as distributed by MLS GRID. All Rights Reserved.
Bought with Nancy Claussen • Baird & Warner


