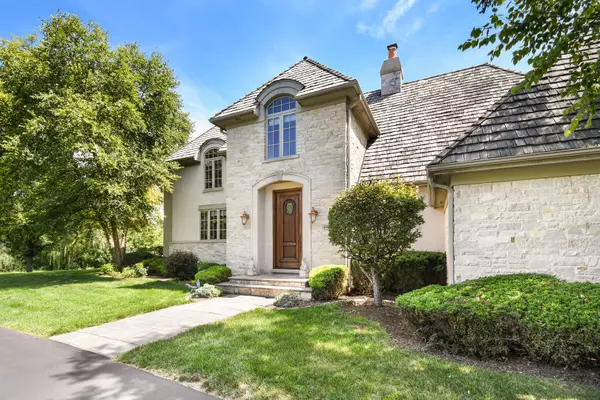$1,300,000
$1,369,000
5.0%For more information regarding the value of a property, please contact us for a free consultation.
27705 Lucky Lake Court Lake Forest, IL 60045
4 Beds
4.5 Baths
5,100 SqFt
Key Details
Sold Price $1,300,000
Property Type Single Family Home
Sub Type Detached Single
Listing Status Sold
Purchase Type For Sale
Square Footage 5,100 sqft
Price per Sqft $254
Subdivision Lucky Lake
MLS Listing ID 11657115
Sold Date 11/21/22
Bedrooms 4
Full Baths 4
Half Baths 1
HOA Fees $200/mo
Year Built 2005
Annual Tax Amount $17,565
Tax Year 2021
Lot Size 1.000 Acres
Lot Dimensions 272 X 195 X 148 X 241
Property Description
Imagine living on a private lake, surrounded by nature! Set on a 1+ acre lot, this custom home offers resort-like living with the convenience, security, and recreational amenities of a gated community in the popular Rondout Elementary/Middle School and Libertyville High School Districts. Clad in stone and stucco with a cedar shake roof, this meticulously maintained French Normandy-style home has panoramic lake views from nearly every window. Finely finished, enjoy 10-11 foot ceilings, huge windows, 3.5" American walnut hardwood floors, arched doorways, recessed lighting, 2 wood-burning fireplaces, and an attached 3-car garage. A cook's dream, the highly upgraded eat-in kitchen is outfitted with top-quality Brookhaven cabinetry, high-end stainless appliances, an island with breakfast bar seating, and a built-in desk. A mudroom offers direct access to the home's attached three-car garage. There are 3 bedrooms on the upper level including a luxurious primary suite with a vaulted ceiling, a balcony, dual baths (one with a whirlpool tub and the other with a steam shower), and spacious walk-in closets. The 2nd and 3rd bedrooms share a jack-and-jill bath. A 4th bedroom and bath on this level have been framed and are ready to be built out if desired. Other features include a laundry room with a morning kitchen with a sink, microwave, and refrigerator. Also offering lake views, the lower level is home to another bedroom, an office, a rec room, and a full bath with sauna. Doors open out onto a beautiful paver patio. The 1,200 sqft unfinished portion of this level includes mechanicals and generous storage; it could easily be finished as a home theater, exercise room, and/or wine cellar. The home includes a shaft for the future installation of a full-size passenger elevator. Alternatively, the space could be turned into closets on every level, or as an alternative entry to a 4th upstairs bedroom. ******** Lucky Lake is a private gated community with 14 homes, 23-acres of common area including a park with a covered picnic area and firepit, a playground, tennis courts and hiking trails, and a 10-acre lake that offers swimming, sailing, paddle boarding, canoeing, and non-motorized boating. It is adjacent to Lake County's Middle Fork Savanna Forest Preserve and offers easy access to the Des Plaines River Trail and Greenway. Herons, egrets, and many other species of birds, White Tailed deer, River Otters, Red and Gray fox, and turtles abound. The Knollwood Golf Club and top-rated equestrian boarding and training facilities are close by. While it is very quiet and private within the Lucky Lake community, this super convenient location offers easy access to amazing shopping including Costco, Sunset Foods, Mariano's, Whole Foods, H-Mart, and Heinin's. The Tri-state Tollway, US 41, and the West Lake Forest Metra Station are also close by.
Location
State IL
County Lake
Community Lake, Gated, Street Paved
Rooms
Basement Partial, English
Interior
Interior Features Sauna/Steam Room, Hardwood Floors, Second Floor Laundry, Built-in Features, Walk-In Closet(s), Bookcases, Ceiling - 10 Foot, Coffered Ceiling(s), Open Floorplan, Special Millwork
Heating Natural Gas, Forced Air, Zoned
Cooling Central Air, Zoned
Fireplaces Number 2
Fireplaces Type Wood Burning, Gas Starter
Fireplace Y
Appliance Double Oven, Microwave, Dishwasher, Refrigerator, Washer, Dryer, Disposal, Stainless Steel Appliance(s), Wine Refrigerator, Range Hood, Gas Cooktop
Laundry Gas Dryer Hookup, In Unit, Sink
Exterior
Exterior Feature Balcony, Patio
Parking Features Attached
Garage Spaces 3.0
View Y/N true
Roof Type Asphalt
Building
Lot Description Cul-De-Sac, Lake Front, Landscaped, Water View
Story 2 Stories
Foundation Concrete Perimeter
Sewer Public Sewer, Sewer-Storm
Water Lake Michigan, Public
New Construction false
Schools
Elementary Schools Rondout Elementary School
Middle Schools Rondout Elementary School
High Schools Libertyville High School
School District 72, 72, 128
Others
HOA Fee Include Insurance, Lawn Care, Snow Removal, Lake Rights, Other
Ownership Fee Simple w/ HO Assn.
Special Listing Condition List Broker Must Accompany
Read Less
Want to know what your home might be worth? Contact us for a FREE valuation!

Our team is ready to help you sell your home for the highest possible price ASAP
© 2024 Listings courtesy of MRED as distributed by MLS GRID. All Rights Reserved.
Bought with Susan Bro • Coldwell Banker Realty






