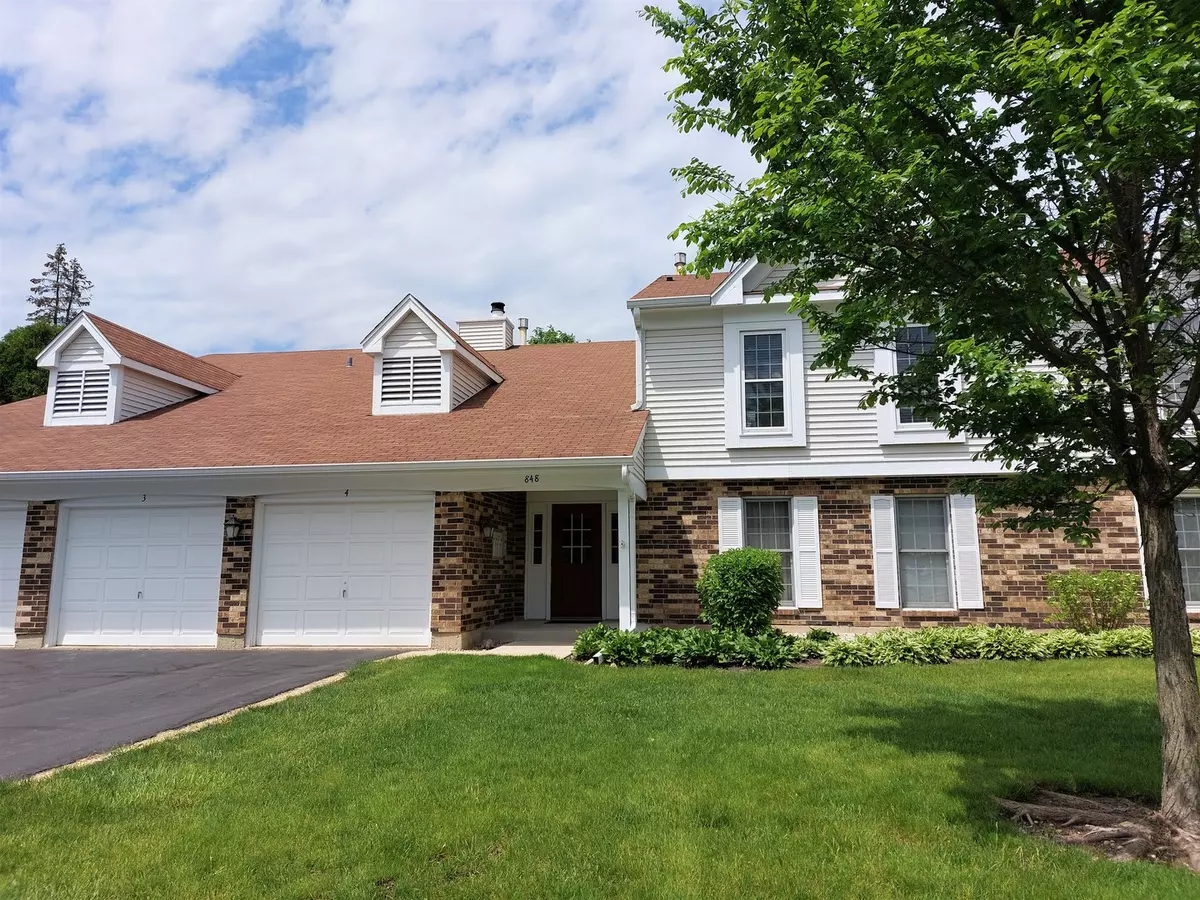$174,000
$169,900
2.4%For more information regarding the value of a property, please contact us for a free consultation.
848 Chasefield Lane #3 Crystal Lake, IL 60014
3 Beds
2 Baths
1,380 SqFt
Key Details
Sold Price $174,000
Property Type Condo
Sub Type Condo
Listing Status Sold
Purchase Type For Sale
Square Footage 1,380 sqft
Price per Sqft $126
Subdivision Chasefield Crossing
MLS Listing ID 11421549
Sold Date 08/05/22
Bedrooms 3
Full Baths 2
HOA Fees $230/mo
Year Built 1985
Annual Tax Amount $3,010
Tax Year 2021
Lot Dimensions COMMON
Property Description
Original Owners have lovingly maintained this spacious 3 BR 2 Bath 2nd Floor Ranch style Chasefield Crossing Condo! Wonderful location backing to open space! Secure entry building! Open floor plan...Tile entry foyer with spacious closet open to Living and Dining room, Wood burning fireplace with marble surround, sliding door from living room and the kitchen dinette lead out to deck! Large Kitchen with updated Oak Cabinets, Granite Counters, tile backsplash and tile floor. Most windows have been replaced throughout! GFA / CA have been replaced and regularly maintained. Brand New Water heater in 2019! Master Suite has it's own private bath with granite vanity top and large tiled walk in shower plus large walk in closet! Updated 2nd full bath with tile floor & granite vanity top. In Unit Laundry room complete with shelving, storage and washer & dryer! 3rd bedroom can easily be opened up to accommodate a larger living room as the owner had it framed out when built. Attached 1 Car Garage. No rentals allowed. Ideal location close to everything!!!
Location
State IL
County Mc Henry
Rooms
Basement None
Interior
Interior Features Laundry Hook-Up in Unit, Walk-In Closet(s), Granite Counters
Heating Natural Gas, Forced Air
Cooling Central Air
Fireplaces Number 1
Fireplaces Type Wood Burning
Fireplace Y
Appliance Range, Microwave, Dishwasher, Refrigerator, Washer, Dryer, Disposal, Range Hood, Gas Cooktop
Laundry Gas Dryer Hookup, In Unit
Exterior
Exterior Feature Deck
Parking Features Attached
Garage Spaces 1.0
Community Features Storage, Intercom
View Y/N true
Roof Type Asphalt
Building
Lot Description Landscaped, Backs to Public GRND
Foundation Concrete Perimeter
Sewer Public Sewer
Water Public
New Construction false
Schools
Elementary Schools South Elementary School
Middle Schools Lundahl Middle School
High Schools Crystal Lake South High School
School District 47, 47, 155
Others
Pets Allowed Cats OK, Dogs OK
HOA Fee Include Water, Insurance, Exterior Maintenance, Lawn Care, Scavenger, Snow Removal
Ownership Condo
Special Listing Condition None
Read Less
Want to know what your home might be worth? Contact us for a FREE valuation!

Our team is ready to help you sell your home for the highest possible price ASAP
© 2024 Listings courtesy of MRED as distributed by MLS GRID. All Rights Reserved.
Bought with Pamela Cerasani • Berkshire Hathaway HomeServices Starck Real Estate


