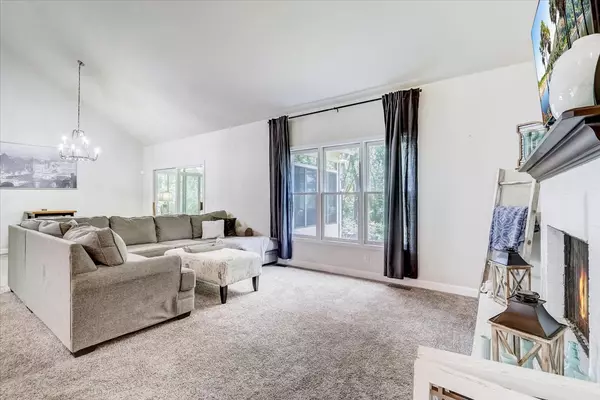$420,000
$422,000
0.5%For more information regarding the value of a property, please contact us for a free consultation.
464 Kelly Lane Crystal Lake, IL 60012
6 Beds
3.5 Baths
2,972 SqFt
Key Details
Sold Price $420,000
Property Type Single Family Home
Sub Type Detached Single
Listing Status Sold
Purchase Type For Sale
Square Footage 2,972 sqft
Price per Sqft $141
Subdivision Kelly Woods
MLS Listing ID 11419872
Sold Date 07/22/22
Style Traditional
Bedrooms 6
Full Baths 3
Half Baths 1
HOA Fees $21/mo
Year Built 1998
Annual Tax Amount $9,404
Tax Year 2020
Lot Size 8,276 Sqft
Lot Dimensions 98X100X58X103
Property Description
**HIGHEST AND BEST DUE MONDAY 6/13 @ 10AM. Welcome home to this beautiful 6 bedroom home located in Kelly Woods subdivision. Tons of gorgeous features and updates have been done. Great room with vaulted ceilings and fireplace. Large dine in kitchen with stainless steel appliances, granite countertops and a galley opening into the great room. 3 season room located off of the great room with full windows that all slide open and additional baseboard heat to still enjoy cooler evenings. Backyard has a paver patio and garden area surrounded by woods. 4 bedrooms including the primary is located upstairs with a luxury bathroom. 5th bedroom is on the main level and 6th bedroom is in the fully finished English basement that offers additional living space and tons of storage and does have a full bathroom.
Location
State IL
County Mc Henry
Community Curbs, Sidewalks, Street Lights, Street Paved
Rooms
Basement Full
Interior
Interior Features Vaulted/Cathedral Ceilings, Hardwood Floors, First Floor Bedroom, First Floor Laundry, Walk-In Closet(s)
Heating Natural Gas, Forced Air
Cooling Central Air
Fireplaces Number 1
Fireplaces Type Gas Log
Fireplace Y
Appliance Range, Microwave, Dishwasher, Refrigerator, Washer, Dryer, Disposal, Stainless Steel Appliance(s), Water Purifier Owned, Water Softener Owned
Laundry In Unit
Exterior
Exterior Feature Patio, Storms/Screens, Invisible Fence
Parking Features Attached
Garage Spaces 2.0
View Y/N true
Roof Type Asphalt
Building
Story 2 Stories
Sewer Public Sewer
Water Public
New Construction false
Schools
Elementary Schools Prairie Grove Elementary School
Middle Schools Prairie Grove Junior High School
High Schools Prairie Ridge High School
School District 46, 46, 155
Others
HOA Fee Include Other
Ownership Fee Simple w/ HO Assn.
Special Listing Condition None
Read Less
Want to know what your home might be worth? Contact us for a FREE valuation!

Our team is ready to help you sell your home for the highest possible price ASAP
© 2024 Listings courtesy of MRED as distributed by MLS GRID. All Rights Reserved.
Bought with Janine Sasso • Coldwell Banker Realty






