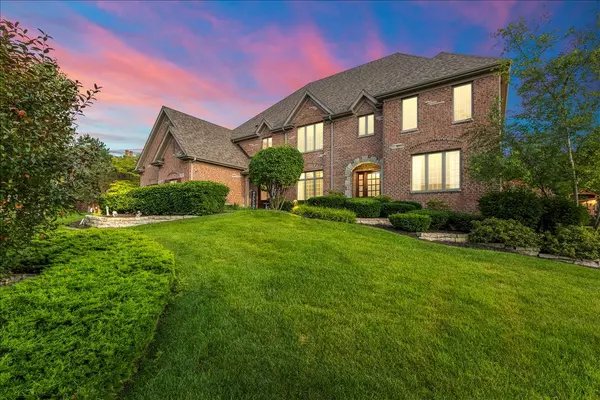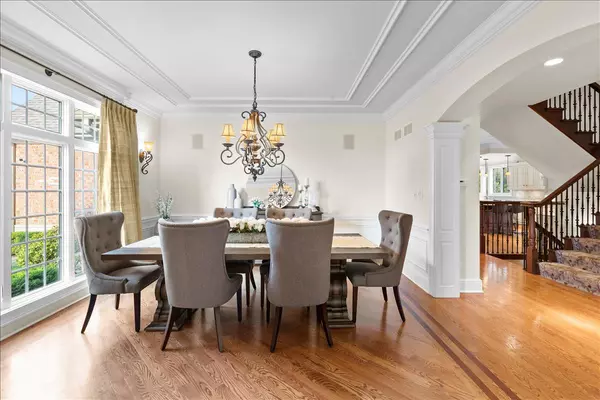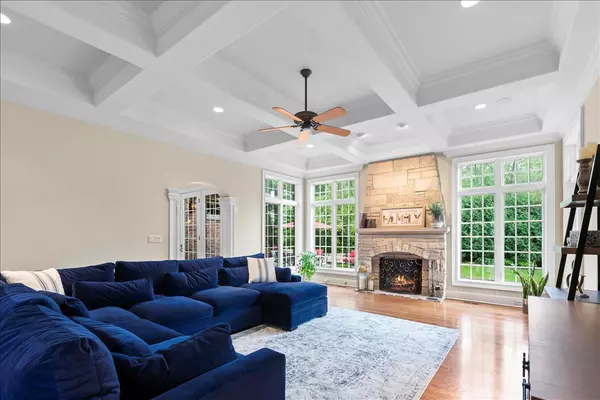$995,000
$1,150,000
13.5%For more information regarding the value of a property, please contact us for a free consultation.
10931 Royal Oaks Lane Orland Park, IL 60467
4 Beds
5 Baths
4,790 SqFt
Key Details
Sold Price $995,000
Property Type Single Family Home
Sub Type Detached Single
Listing Status Sold
Purchase Type For Sale
Square Footage 4,790 sqft
Price per Sqft $207
Subdivision Royal Oak Estates
MLS Listing ID 11230074
Sold Date 12/06/21
Style Traditional
Bedrooms 4
Full Baths 4
Half Baths 2
Year Built 2001
Annual Tax Amount $17,784
Tax Year 2020
Lot Size 0.453 Acres
Lot Dimensions 137X154X75X64X136
Property Description
WELCOME ROYAL OAKS!! THE SPRAWLING, OVER 5,000 SQUARE FEET OF LUXURY LIVING. THE CUSTOM BUILT ESTATE FEATURES FOUR MASSIVE BEDROOMS AND FOUR IN A HALF BATHROOMS, INCLUDING A JACK AND JILL BATH. WALK INTO THE MAJESTIC FOYER WITH MARBLE HEATED FLOORING, LARGE LIVING ROOM, LARGE FORMAL DINING ROOM CRAFTED WOODED CROWN MOLDING, COFFERED CEILINGS AND HARDWOOD THROUGHOUT. . MAIN LEVEL FEATURES A BREATHTAKING CUSTOM OFFICE WITH CUSTOM CABINETRY AND WOOD FLOORING. GREAT ROOM FEATURES STONE FIREPLACE WITH CEILING TO FLOOR WINDOWS, RECESSED LIGHTING, TWO CUSTOM WET BAR STEPS AWAY TO THE OVERSIZED CHEF'S KITCHEN, GRANITE STONE FINISHED COUNTERTOPS MASSIVE ISLAND, CUSTOM HIGH END APPLIANCES, KITCHEN DESK, BUTLERS PANTRY, EAT IN KITCHEN OFF THE SLIDING DOOR OASIS TO ASTOUNDING OUTDOOR LUXE LIVING THAT FEATURES AN IN - GROUND HEATED POOL, STONE PAVER PATIO FOR ENDLESS PATIO ENTERTAINMENT. MASSIVE FINISHED LOWER LEVEL FEATURES BEAUTIFUL STONED FIREPLACE, FULL BAR, FULL BATH, RECREATION ROOM AND FAMILY ROOM, CUSTOM FINISHES, MASTER SUITE RETREAT WITH FULL BATHROOM WALK-IN SHOWER, SOAKING SPA TUB ADJACENT TO ITS OWN GETAWAY BONUS ROOM. THIS HOME IS LOADED WITH BELLS AND WHISTLES AND NO EXPENSE HAS BEEN SPARED. HOT ESTATE, A MUST HAVE!!
Location
State IL
County Cook
Community Pool, Curbs, Sidewalks, Street Lights, Street Paved
Rooms
Basement Full, English
Interior
Interior Features Vaulted/Cathedral Ceilings, Bar-Wet, Hardwood Floors, Heated Floors, Second Floor Laundry
Heating Natural Gas, Forced Air, Steam
Cooling Central Air, Zoned
Fireplaces Number 2
Fireplaces Type Gas Log
Fireplace Y
Appliance Range, Microwave, Dishwasher, Refrigerator, High End Refrigerator, Bar Fridge, Washer, Dryer, Disposal
Exterior
Exterior Feature Patio, Brick Paver Patio, In Ground Pool, Fire Pit
Parking Features Attached
Garage Spaces 3.0
Pool in ground pool
View Y/N true
Roof Type Asphalt
Building
Lot Description Fenced Yard, Irregular Lot, Landscaped
Story 2 Stories
Foundation Concrete Perimeter
Sewer Public Sewer
Water Lake Michigan
New Construction false
Schools
School District 135, 135, 230
Others
HOA Fee Include None
Ownership Fee Simple
Special Listing Condition None
Read Less
Want to know what your home might be worth? Contact us for a FREE valuation!

Our team is ready to help you sell your home for the highest possible price ASAP
© 2024 Listings courtesy of MRED as distributed by MLS GRID. All Rights Reserved.
Bought with Christine Wilczek • Realty Executives Elite






