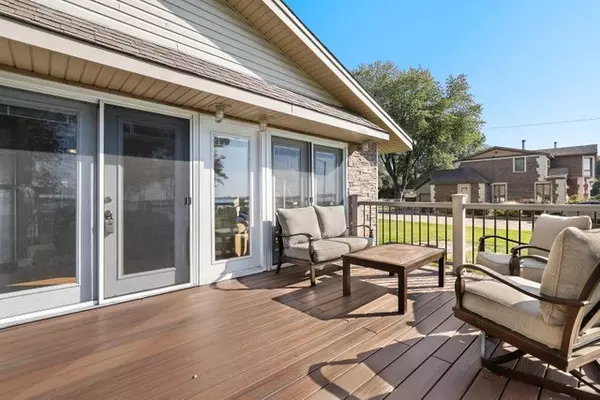$311,000
$325,000
4.3%For more information regarding the value of a property, please contact us for a free consultation.
5201 N Lake Street Mchenry, IL 60050
3 Beds
1 Bath
1,140 SqFt
Key Details
Sold Price $311,000
Property Type Single Family Home
Sub Type Detached Single
Listing Status Sold
Purchase Type For Sale
Square Footage 1,140 sqft
Price per Sqft $272
Subdivision Thelens Fairview
MLS Listing ID 11233677
Sold Date 11/19/21
Style Ranch
Bedrooms 3
Full Baths 1
Year Built 1964
Annual Tax Amount $5,139
Tax Year 2020
Lot Dimensions 100X125
Property Description
Stunning waterfront home offers everything you want in a lake house and more! The lake views are incredible. Spend time looking at the water from your oversized composite deck. Yes, the hot tub stays! Unbelievable fishing from your backyard. Huge yard ideal for entertaining. The house is as incredible as its surroundings. Complete lake house vibes with white kitchen cabinets, stainless steel appliances, remodeled bathroom, laminate floors and plenty of beds for everyone! Gorgeous bathroom with glass and tile enclosed shower with multiple shower heads. The home is located on a private dead-end street and adjoins a small public park. Space for 4 cars in the driveway and ample street parking for all of your family and friends. Garage & Shed on the property . Channel "no wake" boat parking in a private alcove and along pier/walkway. newer 120 ft steel seawall and additional 35 ft of rock rip rap. There is space for 2 boats. You'll appreciate the low channel taxes. Improvements: Steel seawall (2015). New garage roof, fascia, gutters with leaf guards and windows (2021). Composite deck and composite pier/walkway (2017). Hot tub (2018). Outside Electric installed for boat lift (2017). Come discover the chain of lakes and the endless adventures that come with owning property on the chain. This house will not last long. Come tour it today!
Location
State IL
County Mc Henry
Community Park, Lake, Water Rights, Street Lights, Street Paved
Rooms
Basement None
Interior
Interior Features Wood Laminate Floors, First Floor Bedroom, First Floor Laundry, First Floor Full Bath
Heating Natural Gas, Forced Air
Cooling Central Air
Fireplace N
Appliance Range, Microwave, Dishwasher, Refrigerator, Washer, Dryer, Stainless Steel Appliance(s), Water Softener Owned
Laundry Gas Dryer Hookup, Laundry Closet
Exterior
Exterior Feature Deck, Hot Tub, Boat Slip, Storms/Screens, Fire Pit
Parking Features Detached
Garage Spaces 1.5
View Y/N true
Roof Type Asphalt
Building
Lot Description Chain of Lakes Frontage, Channel Front
Story 1 Story
Foundation Concrete Perimeter
Sewer Septic-Private
Water Private Well
New Construction false
Schools
Elementary Schools Johnsburg Elementary School
Middle Schools Johnsburg Junior High School
High Schools Johnsburg High School
School District 12, 12, 12
Others
HOA Fee Include None
Ownership Fee Simple
Special Listing Condition None
Read Less
Want to know what your home might be worth? Contact us for a FREE valuation!

Our team is ready to help you sell your home for the highest possible price ASAP
© 2024 Listings courtesy of MRED as distributed by MLS GRID. All Rights Reserved.
Bought with Melonnie Hartl • Lakes Realty Group





