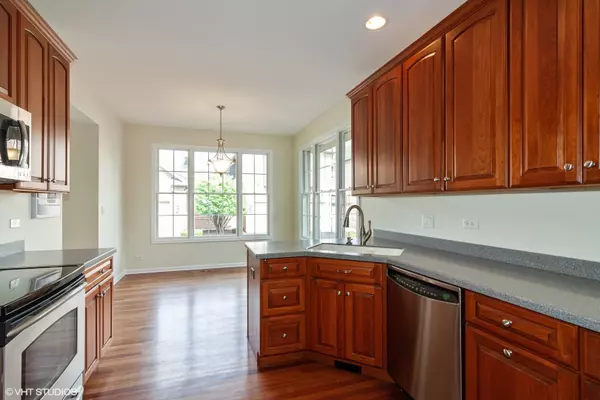$348,000
$359,900
3.3%For more information regarding the value of a property, please contact us for a free consultation.
432 Ashbury Court Lemont, IL 60439
3 Beds
2.5 Baths
2,134 SqFt
Key Details
Sold Price $348,000
Property Type Townhouse
Sub Type Townhouse-2 Story
Listing Status Sold
Purchase Type For Sale
Square Footage 2,134 sqft
Price per Sqft $163
MLS Listing ID 10759528
Sold Date 08/10/20
Bedrooms 3
Full Baths 2
Half Baths 1
HOA Fees $265/mo
Year Built 2005
Annual Tax Amount $4,444
Tax Year 2018
Lot Dimensions 37.3X83.9X37.5X84.3
Property Description
Reduced price for a quick sale ! Now is the time to buy this Light, bright, spacious, private end unit townhome with full basement in desirable Ashbury Woods. From the moment you walk in the door get ready to be impressed with a Open floor plan perfect for entertaining with large living room with tray ceiling and glass sliding doors that lead to private deck. Kitchen has stainless steel appliances, 42"custom cabinetry, Corian counter tops, pantry and opens to the eating area with lots of natural light. First Floor Master Bedroom with tray ceiling, 2 closets -1 is a walk in closet. Master bath with double vanity, soaker tub and separate shower. Second floor has two additional bedrooms, great loft and another full bath. 1st floor laundry with washer, dryer, sink, cabinetry and convenient to the 2 car garage. Full English basement with roughed in plumbing is awaiting your finishing touches. Private 10x10 deck to enjoy great views and stairs for your convenience. Upgrades include 9 ft ceilings, Brazilian cherry floors thru out, Casa Blanca fans, whole house central vacuum, M&S intercom system, air cleaner, extra electrical outlets, freshly painted and a 1 year home warranty for new owner. Nothing to do but move in, a must see....Convenient location near shopping, restaurants, Metra, expressway.
Location
State IL
County Cook
Rooms
Basement Full, English
Interior
Heating Natural Gas, Forced Air
Cooling Central Air
Fireplace N
Appliance Range, Microwave, Dishwasher, Refrigerator, Washer, Dryer, Disposal, Stainless Steel Appliance(s)
Laundry In Unit, Sink
Exterior
Exterior Feature Deck
Parking Features Attached
Garage Spaces 2.0
View Y/N true
Roof Type Asphalt
Building
Lot Description Cul-De-Sac, Landscaped
Foundation Concrete Perimeter
Sewer Public Sewer
Water Public
New Construction false
Schools
High Schools Lemont Twp High School
School District 113A, 113A, 210
Others
Pets Allowed Cats OK, Dogs OK
HOA Fee Include Insurance,Exterior Maintenance,Lawn Care,Snow Removal
Ownership Fee Simple w/ HO Assn.
Special Listing Condition Home Warranty
Read Less
Want to know what your home might be worth? Contact us for a FREE valuation!

Our team is ready to help you sell your home for the highest possible price ASAP
© 2024 Listings courtesy of MRED as distributed by MLS GRID. All Rights Reserved.
Bought with Thomas Cwiok • Wilk Real Estate






