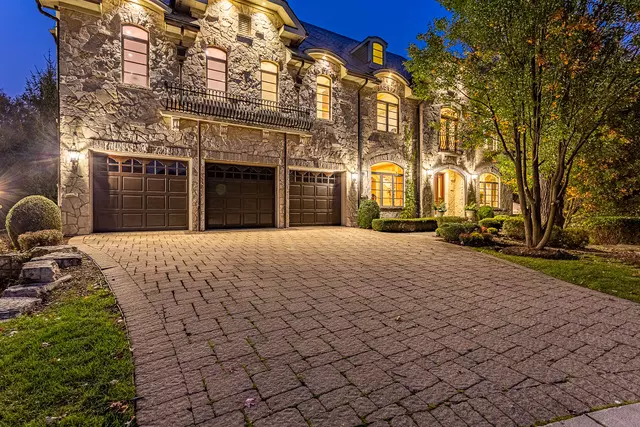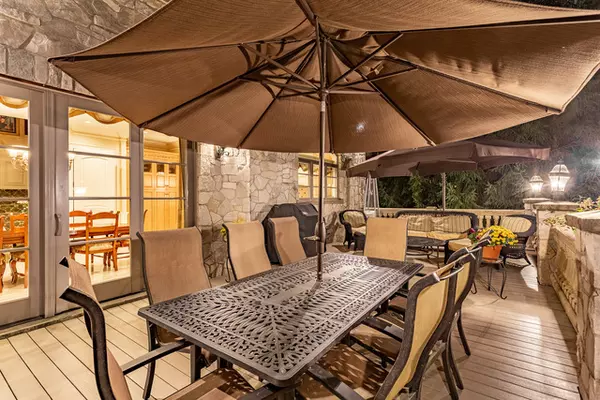$1,300,000
$1,350,000
3.7%For more information regarding the value of a property, please contact us for a free consultation.
107 Carmela Court Bloomingdale, IL 60108
5 Beds
6.5 Baths
10,475 SqFt
Key Details
Sold Price $1,300,000
Property Type Single Family Home
Sub Type Detached Single
Listing Status Sold
Purchase Type For Sale
Square Footage 10,475 sqft
Price per Sqft $124
Subdivision Seven Oaks Estates
MLS Listing ID 10563367
Sold Date 07/30/20
Bedrooms 5
Full Baths 5
Half Baths 3
HOA Fees $300/mo
Year Built 2006
Annual Tax Amount $30,664
Tax Year 2019
Lot Size 0.483 Acres
Lot Dimensions 21051
Property Description
LOCATION - LOCATION - LOCATION! This home has it all! This custom home is the true entertainer's dream. From the four spacious bedroom suites to the large private theater space. There is plenty of room for every family member to find their own special area. Truly a chef's kitchen to prepare the best meals in town. There are four fireplaces to stay warm on the cool nights. Large office space in the walkout basement to stay productive. Kick your feet up and relax in the main level family room or the recreation room in the basement, along side a billiards area with 10' custom bar. No better place to spend quality time but in this serene and private backyard retreat. Mature trees line the property accompanied by a beautiful pond with multiple gathering spaces for family. Too many features to list. See "Special Feature Sheet" in "Additional Information" drop down.
Location
State IL
County Du Page
Community Lake, Curbs, Sidewalks, Street Lights, Street Paved
Rooms
Basement Full, Walkout
Interior
Interior Features Bar-Wet, Hardwood Floors, Heated Floors, Second Floor Laundry, Built-in Features, Walk-In Closet(s)
Heating Natural Gas, Forced Air, Radiant, Sep Heating Systems - 2+
Cooling Central Air
Fireplaces Number 4
Fireplaces Type Wood Burning, Gas Log, Includes Accessories
Fireplace Y
Appliance Range, Microwave, Dishwasher, High End Refrigerator, Bar Fridge, Washer, Dryer, Disposal, Stainless Steel Appliance(s), Wine Refrigerator, Range Hood, Other
Laundry Gas Dryer Hookup
Exterior
Exterior Feature Deck, Brick Paver Patio, Storms/Screens, Fire Pit, Invisible Fence
Parking Features Attached
Garage Spaces 3.0
View Y/N true
Roof Type Slate
Building
Lot Description Cul-De-Sac
Story 3 Stories
Sewer Public Sewer, Sewer-Storm
Water Lake Michigan
New Construction false
Schools
Elementary Schools Erickson Elementary School
Middle Schools Westfield Middle School
High Schools Lake Park High School
School District 13, 13, 108
Others
HOA Fee Include Insurance,Lawn Care,Snow Removal
Ownership Fee Simple w/ HO Assn.
Special Listing Condition None
Read Less
Want to know what your home might be worth? Contact us for a FREE valuation!

Our team is ready to help you sell your home for the highest possible price ASAP
© 2024 Listings courtesy of MRED as distributed by MLS GRID. All Rights Reserved.
Bought with Cherie King • Berkshire Hathaway HomeServices American Heritage






