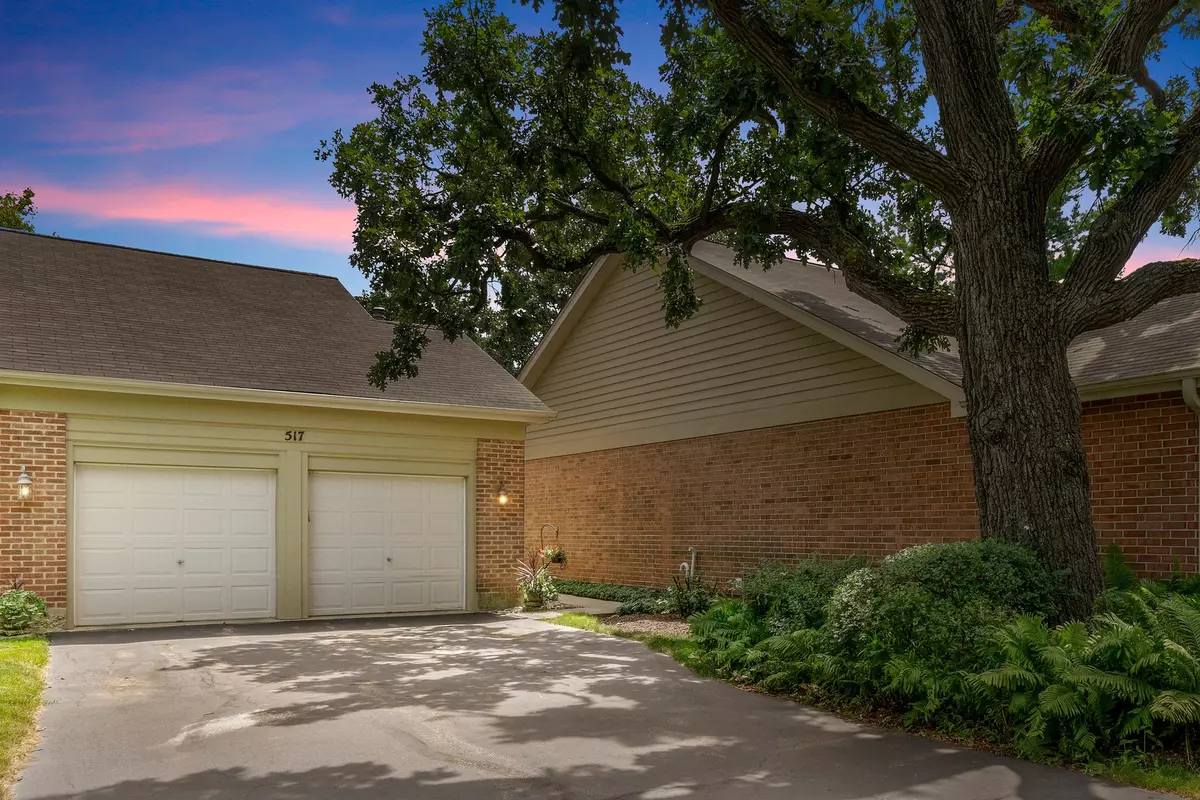$208,900
$212,500
1.7%For more information regarding the value of a property, please contact us for a free consultation.
517 Shagbark Drive Elgin, IL 60123
3 Beds
3 Baths
Key Details
Sold Price $208,900
Property Type Condo
Sub Type 1/2 Duplex
Listing Status Sold
Purchase Type For Sale
Subdivision Hickory Ridge
MLS Listing ID 10448208
Sold Date 10/28/19
Bedrooms 3
Full Baths 3
HOA Fees $285/mo
Annual Tax Amount $4,816
Tax Year 2018
Lot Dimensions 7161
Property Description
Lets do this! Wonderful Maintenance free one level living in gorgeous setting in highly sought after Hickory Ridge. Three bedrooms and three baths with a full finished basement offers so much space. Oversize garage with oversize driveway that fits four cars and you don't have to plow it. Updates include a large kitchen with stainless steel appliances including a double oven, eating area and tons of storage. Living room and dining room are perfect for family gatherings. Dining room overlooks patio surrounded by mature landscaping. Memory making meals can be enjoyed in kitchen, dining room or on your outdoor patio. Large bedrooms,ceiling fans,full basement has full bath and wall of storage cabinets. Rec room, play room, media area, exercise or office the space works for whatever you need. Full bath also has a small kitchen area for guest or inlaw situation. Great location and great space. Best value in the area.
Location
State IL
County Kane
Rooms
Basement Full
Interior
Interior Features Wood Laminate Floors, First Floor Bedroom, First Floor Laundry, First Floor Full Bath, Storage
Heating Steam
Cooling Central Air
Fireplaces Number 2
Fireplaces Type Wood Burning
Fireplace Y
Appliance Double Oven, Microwave, Dishwasher, High End Refrigerator, Washer, Dryer, Disposal, Stainless Steel Appliance(s)
Exterior
Exterior Feature Patio, Porch, Storms/Screens, End Unit, Cable Access
Parking Features Attached
Garage Spaces 2.5
View Y/N true
Roof Type Asphalt
Building
Lot Description Common Grounds
Foundation Concrete Perimeter
Sewer Public Sewer
Water Public
New Construction false
Schools
School District 46, 46, 46
Others
Pets Allowed Cats OK, Dogs OK
HOA Fee Include Insurance,Exterior Maintenance,Lawn Care,Snow Removal
Ownership Fee Simple w/ HO Assn.
Special Listing Condition None
Read Less
Want to know what your home might be worth? Contact us for a FREE valuation!

Our team is ready to help you sell your home for the highest possible price ASAP
© 2024 Listings courtesy of MRED as distributed by MLS GRID. All Rights Reserved.
Bought with Meg Cleavenger • Coldwell Banker Residential






