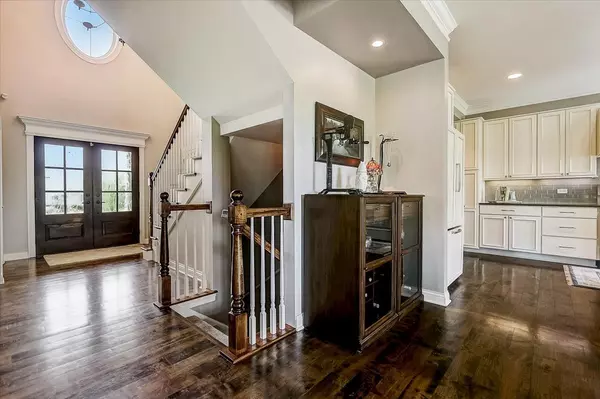$600,000
$649,000
7.6%For more information regarding the value of a property, please contact us for a free consultation.
1932 Spring Valley Drive Elburn, IL 60119
5 Beds
4.5 Baths
3,160 SqFt
Key Details
Sold Price $600,000
Property Type Single Family Home
Sub Type Detached Single
Listing Status Sold
Purchase Type For Sale
Square Footage 3,160 sqft
Price per Sqft $189
Subdivision Hughes Creek
MLS Listing ID 11150109
Sold Date 08/20/21
Style Farmhouse
Bedrooms 5
Full Baths 4
Half Baths 1
HOA Fees $16/ann
Year Built 2005
Annual Tax Amount $13,343
Tax Year 2020
Lot Size 0.976 Acres
Lot Dimensions 60X203X210X151X212
Property Description
Stunning custom home in the Hughes Creek Golf Course community! Situated on a premium cul de sac lot and backing to the 16th fairway, this lovely home has had so many updates within the past three years. 9' ceilings and maple hardwood floors are featured throughout the main living areas, including the 15x14 sunroom with gorgeous views of the green space and the golf course. Granite counter tops, custom cabinets, and all stainless steel appliances complete the recently updated kitchen which opens to the family room.The first floor master suite is highlighted by scraped hardwood flooring, a vaulted ceiling and inviting window seats on either side of the gas log fireplace. Luxurious master bathroom features 34" double bowl vanity and glass-walled shower with two shower heads and pebble tiled basin. All four of the second level bedrooms offer a walk-in closet with bedrooms three and four sharing a jack and jill bath. The second level hall bath and shared bath have both been updated within the past few years. There is a huge unfinished walk-in attic space conveniently accessed from the closet of bedroom five. The finished English basement completes the package! Tons of natural light makes the office a great work from home space with a gas log fireplace and private access to a full bathroom. With radiant heated floors and a two-sided gas log fireplace, you have the versatility of this additional living space or this could be perfect for a private guest area. Just 7 minutes from either the Elburn or LaFox Metra stations and 10 minutes from the convenience of Randall Road shopping, what a perfect setting for quiet country living.
Location
State IL
County Kane
Rooms
Basement Full, English
Interior
Interior Features Vaulted/Cathedral Ceilings, Beamed Ceilings
Heating Natural Gas, Forced Air, Radiant
Cooling Central Air
Fireplaces Number 4
Fireplaces Type Double Sided, Gas Log
Fireplace Y
Appliance Range, Microwave, Dishwasher, Refrigerator, High End Refrigerator, Washer, Dryer, Stainless Steel Appliance(s), Range Hood, Water Purifier Rented, Water Softener Rented
Exterior
Exterior Feature Deck, Patio, Hot Tub
Parking Features Attached
Garage Spaces 3.0
View Y/N true
Roof Type Asphalt
Building
Lot Description Cul-De-Sac
Story 2 Stories
Foundation Concrete Perimeter
Sewer Septic-Private
Water Private Well
New Construction false
Schools
Elementary Schools Blackberry Creek Elementary Scho
Middle Schools Harter Middle School
High Schools Kaneland High School
School District 302, 302, 302
Others
HOA Fee Include None
Ownership Fee Simple w/ HO Assn.
Special Listing Condition None
Read Less
Want to know what your home might be worth? Contact us for a FREE valuation!

Our team is ready to help you sell your home for the highest possible price ASAP
© 2024 Listings courtesy of MRED as distributed by MLS GRID. All Rights Reserved.
Bought with Valerie Sangermano • Option Realty Group LTD






